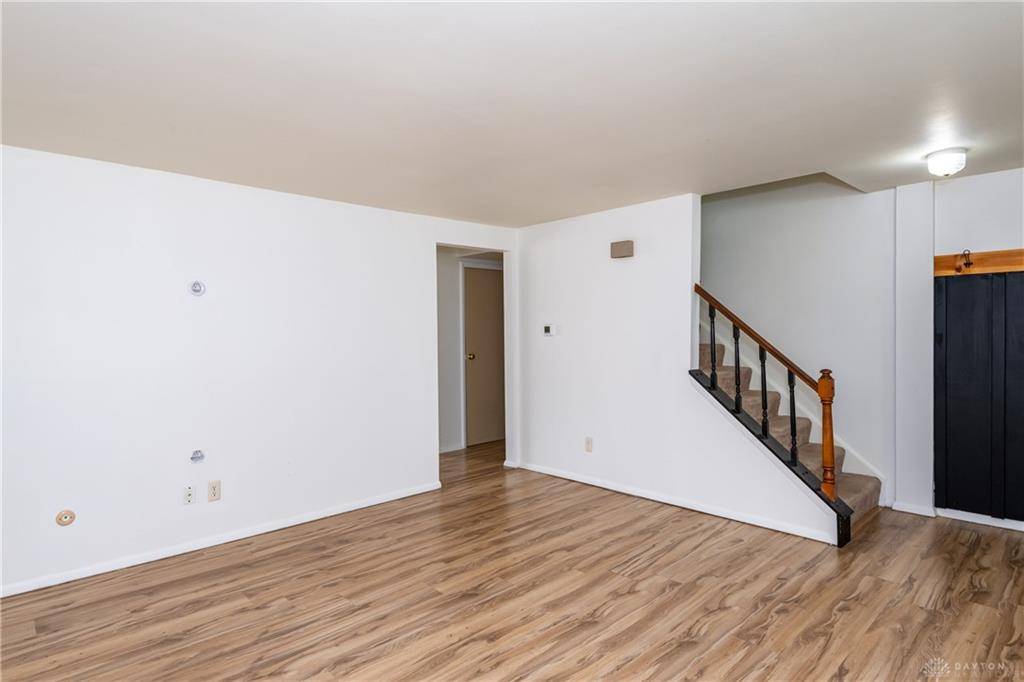Filters Reset
Save Search
0 Properties
REQUEST A TOUR
$ 145,900
Est. payment | /mo
2 Beds
2 Baths
952 SqFt
$ 145,900
Est. payment | /mo
2 Beds
2 Baths
952 SqFt
Key Details
Property Type Condo
Sub Type Condominium
Listing Status Pending
Purchase Type For Sale
Square Footage 952 sqft
Price per Sqft $153
MLS Listing ID 937125
Bedrooms 2
Full Baths 1
Half Baths 1
HOA Fees $240/mo
Year Built 1974
Annual Tax Amount $2,604
Lot Size 771 Sqft
Lot Dimensions 19X29
Property Sub-Type Condominium
Property Description
Welcome to 105 Marco Lane, Centerville, OH – Move-In Ready & Full of Charm!
This well-maintained 2-bedroom, 1.5-bath home offers the perfect blend of comfort, convenience, and value in the heart of Centerville. With recent updates including a new roof and siding in the last few years, this home is truly move-in ready!
Step inside to find a bright and welcoming living space that flows easily into the dining area and kitchen. Upstairs, you'll find two spacious bedrooms and a full bath, while the convenient half bath is located on the main level.
The basement provides plenty of storage and potential for additional living space or a home gym. Outside, enjoy a private yard and attached garage for added functionality and peace of mind.
Low maintenance living, the HOA covers the Lawn care, snow removal, and exterior maintenance. ($82 Additional Monthly Assessment through December 2025 for garage roof and gutters.)
This well-maintained 2-bedroom, 1.5-bath home offers the perfect blend of comfort, convenience, and value in the heart of Centerville. With recent updates including a new roof and siding in the last few years, this home is truly move-in ready!
Step inside to find a bright and welcoming living space that flows easily into the dining area and kitchen. Upstairs, you'll find two spacious bedrooms and a full bath, while the convenient half bath is located on the main level.
The basement provides plenty of storage and potential for additional living space or a home gym. Outside, enjoy a private yard and attached garage for added functionality and peace of mind.
Low maintenance living, the HOA covers the Lawn care, snow removal, and exterior maintenance. ($82 Additional Monthly Assessment through December 2025 for garage roof and gutters.)
Location
State OH
County Montgomery
Zoning Residential
Rooms
Basement Semi-Finished
Main Level, 14*14 Living Room
Main Level, 13*13 Kitchen
Second Level, 17*11 Bedroom
Second Level, 14*10 Bedroom
Lower Level Level, 12*7 Laundry
Interior
Heating Forced Air
Cooling Central
Exterior
Exterior Feature Patio
Parking Features 1 Car, Detached, Opener
Building
Level or Stories 2 Story
Structure Type Brick
Schools
School District Centerville

Listed by Glasshouse Realty Group






