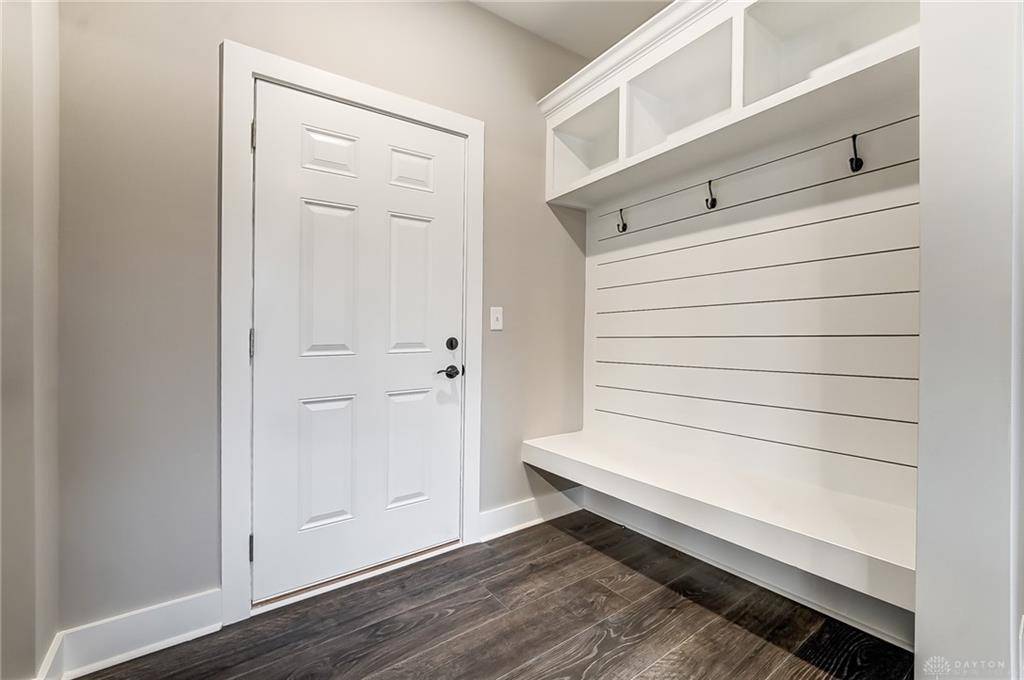4 Beds
4 Baths
9,099 Sqft Lot
4 Beds
4 Baths
9,099 Sqft Lot
OPEN HOUSE
Sat Jul 19, 1:00pm - 3:00pm
Sun Jul 20, 1:00pm - 3:00pm
Key Details
Property Type Single Family Home
Sub Type Single Family
Listing Status Active
Purchase Type For Sale
MLS Listing ID 917039
Bedrooms 4
Full Baths 2
Half Baths 2
Construction Status New
Year Built 2025
Lot Size 9,099 Sqft
Lot Dimensions 70x130
Property Sub-Type Single Family
Property Description
Location
State OH
County Warren
Zoning Residential
Rooms
Basement Semi-Finished
Kitchen Granite Counters, Island, Open to Family Room, Pantry
Main Level, 6*10 Entry Room
Main Level, 12*17 Breakfast Room
Main Level, 11*12 Study/Office
Lower Level Level, 16*18 Rec Room
Second Level, 14*13 Bedroom
Second Level, 7*11 Laundry
Main Level, 17*17 Living Room
Main Level, 17*16 Kitchen
Second Level, 14*17 Primary Bedroom
Second Level, 14*11 Bedroom
Second Level, 12*13 Bedroom
Interior
Heating Forced Air
Cooling Central
Fireplaces Type Electric
Exterior
Parking Features 3 Car
Building
Level or Stories 2 Story
Structure Type Cement / Fiber Board,Stone
Construction Status New
Schools
School District Lebanon







