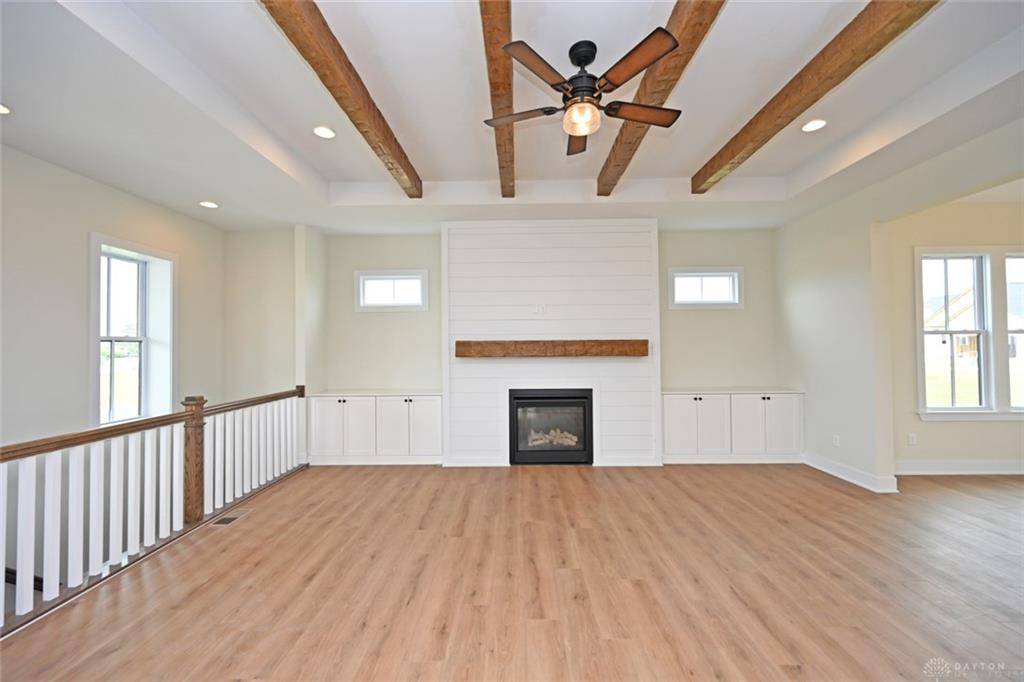4 Beds
3 Baths
7,200 Sqft Lot
4 Beds
3 Baths
7,200 Sqft Lot
Key Details
Property Type Single Family Home
Sub Type Single Family
Listing Status Pending
Purchase Type For Sale
MLS Listing ID 921782
Bedrooms 4
Full Baths 3
Construction Status New
HOA Fees $590/ann
Year Built 2024
Lot Size 7,200 Sqft
Lot Dimensions 60 x 120
Property Sub-Type Single Family
Property Description
Location
State OH
County Warren
Zoning Residential
Rooms
Basement Finished, Full
Kitchen Granite Counters, Island
Main Level, 9*14 Bedroom
Main Level, 15*13 Dining Room
Main Level, 21*19 Living Room
Main Level, 12*12 Bedroom
Main Level, 14*16 Primary Bedroom
Main Level, 15*15 Kitchen
Main Level, 11*13 Bedroom
Basement Level, 32*21 Family Room
Interior
Interior Features Bar / Wet Bar, Gas Water Heater, Smoke Alarm(s), Vaulted Ceiling, Walk in Closet
Heating Forced Air, Natural Gas
Cooling Central
Fireplaces Type Gas
Exterior
Exterior Feature Patio, Porch
Parking Features 2 Car, Detached, Opener
Utilities Available City Water, Natural Gas, Storm Sewer
Building
Level or Stories 1 Story
Structure Type Cement / Fiber Board,Shingle
Construction Status New
Schools
School District Lebanon







