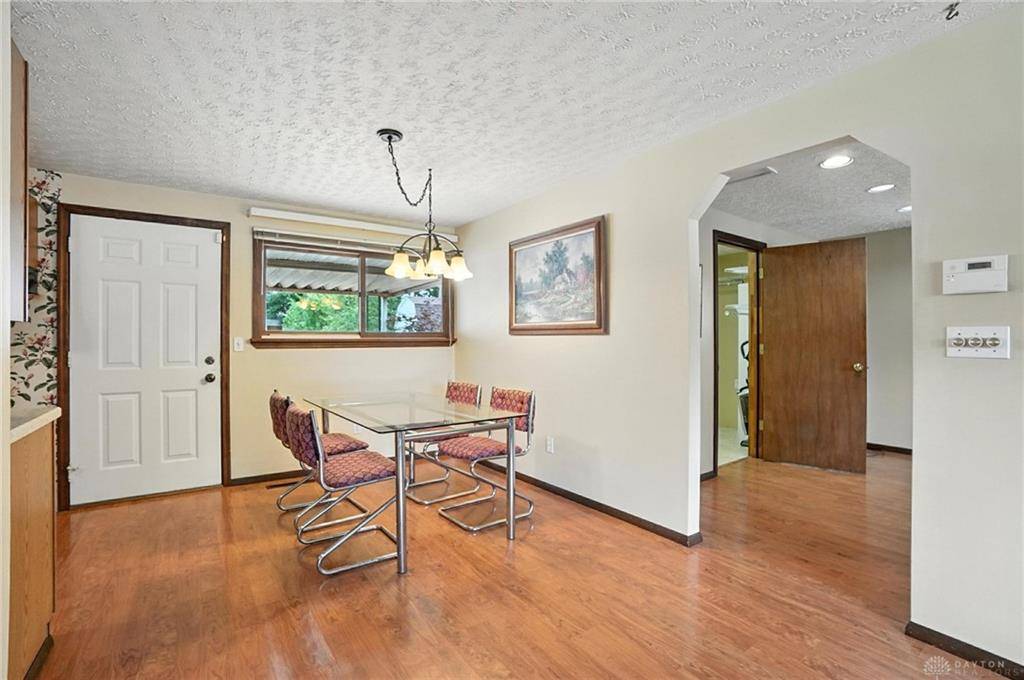3 Beds
2 Baths
1,404 SqFt
3 Beds
2 Baths
1,404 SqFt
Key Details
Property Type Single Family Home
Sub Type Single Family
Listing Status Active
Purchase Type For Sale
Square Footage 1,404 sqft
Price per Sqft $188
MLS Listing ID 936991
Bedrooms 3
Full Baths 2
Year Built 1958
Annual Tax Amount $2,608
Lot Size 0.347 Acres
Lot Dimensions 105 x 74 & 99.98 + 74
Property Sub-Type Single Family
Property Description
Outside, the detached 2.5-car garage offers ample space for vehicles and storage, plus an extra workshop room perfect for hobbies. The backyard is a true oasis for relaxation, shaded by mature hickory and maple trees, and boasting a variety of lovely fruit trees including peach, pear, and persimmon. With two garden sheds, a patio, and an expansive lawn on over a third of an acre, it's a gardener's dream! Don't miss your chance to make this Huber Heights gem your new home!
Location
State OH
County Montgomery
Zoning Residential
Rooms
Basement Slab
Kitchen Quartz
Main Level, 13*12 Primary Bedroom
Main Level, 9*9 Bedroom
Main Level, 12*9 Dining Room
Main Level, 12*9 Bedroom
Main Level, 9*8 Kitchen
Main Level, 18*11 Family Room
Main Level, 16*12 Living Room
Main Level, 11*6 Laundry
Interior
Interior Features Gas Water Heater, High Speed Internet, Paddle Fans, Smoke Alarm(s), Tankless Water Heater
Heating Forced Air, Natural Gas
Cooling Central
Exterior
Exterior Feature Cable TV, Fence, Patio, Storage Shed
Parking Features 2 Car, Detached, Opener, Storage
Utilities Available 220 Volt Outlet, City Water, Natural Gas, Sanitary Sewer, Storm Sewer
Building
Level or Stories 1 Story
Structure Type Brick,Vinyl
Schools
School District Huber Heights
Others
Virtual Tour https://view.spiro.media/order/1b43704a-3e1f-42d3-1403-08ddaa62ffd2?branding=false







