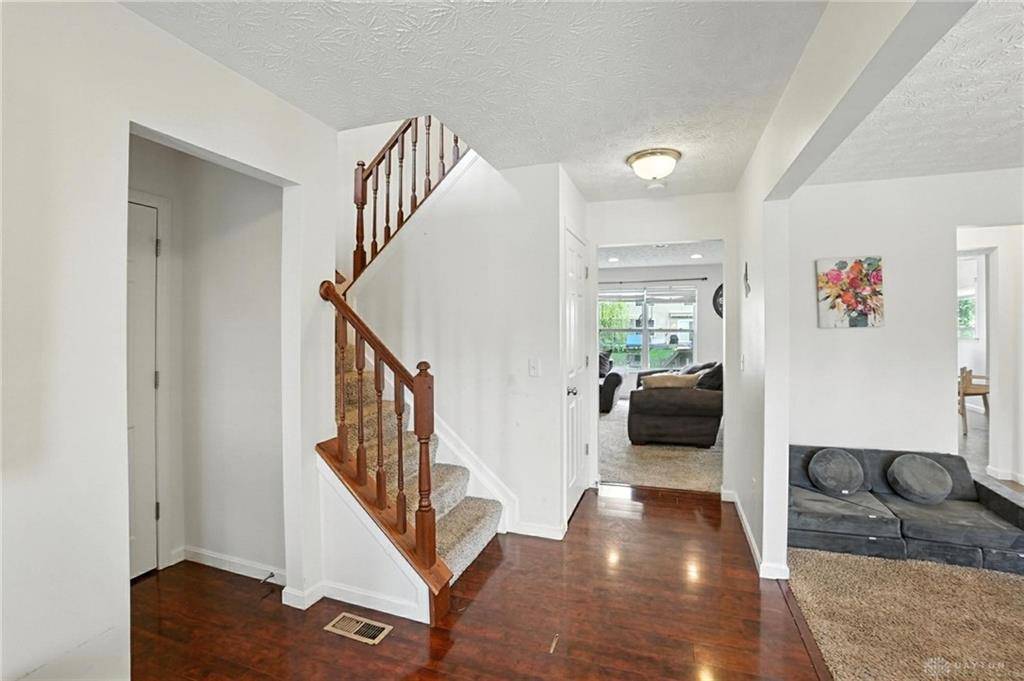4 Beds
4 Baths
2,692 SqFt
4 Beds
4 Baths
2,692 SqFt
Key Details
Property Type Single Family Home
Sub Type Single Family
Listing Status Active
Purchase Type For Sale
Square Footage 2,692 sqft
Price per Sqft $155
MLS Listing ID 937001
Bedrooms 4
Full Baths 3
Half Baths 1
HOA Fees $26/mo
Year Built 2012
Annual Tax Amount $6,660
Lot Size 7,200 Sqft
Lot Dimensions 0.17
Property Sub-Type Single Family
Property Description
From the moment you walk in, it feels like home. The main level features a versatile front room, perfect as a playroom, home office, or formal sitting area; leading into a spacious living room with a cozy gas fireplace. The open-concept kitchen boasts matching stainless steel appliances, a granite island, and flows seamlessly into a bright morning room overlooking the generous backyard; ideal for enjoying your morning coffee or hosting guests.
Upstairs, you'll find four generously sized bedrooms, including a luxurious primary suite with cathedral ceilings, dual walk-in closets, his-and-hers sinks, and a jetted tub for ultimate relaxation. A versatile loft area provides additional space for a home office, reading nook, or play area. Three of the four bedrooms feature walk-in closets for ample storage.
The finished walkout basement offers a full bathroom and a large open area perfect for an additional family room, rec space, or guest suite; plus plenty of unfinished space for storage.
Located in a desirable neighborhood that includes access to two parks with shelters and a community pool, this home truly has it all. Schedule your private showing today! Homes like this don't last long!
Location
State OH
County Montgomery
Zoning Residential
Rooms
Basement Semi-Finished, Walkout
Kitchen Granite Counters, Island
Interior
Interior Features Cathedral Ceiling, Gas Water Heater, High Speed Internet, Smoke Alarm(s), Walk in Closet
Heating Forced Air, Natural Gas
Cooling Central
Fireplaces Type Gas, One
Exterior
Parking Features 2 Car, Opener, Storage
Utilities Available 220 Volt Outlet, City Water, Natural Gas, Sanitary Sewer, Storm Sewer
Building
Level or Stories 2 Story
Structure Type Brick,Frame,Vinyl
Schools
School District Huber Heights







