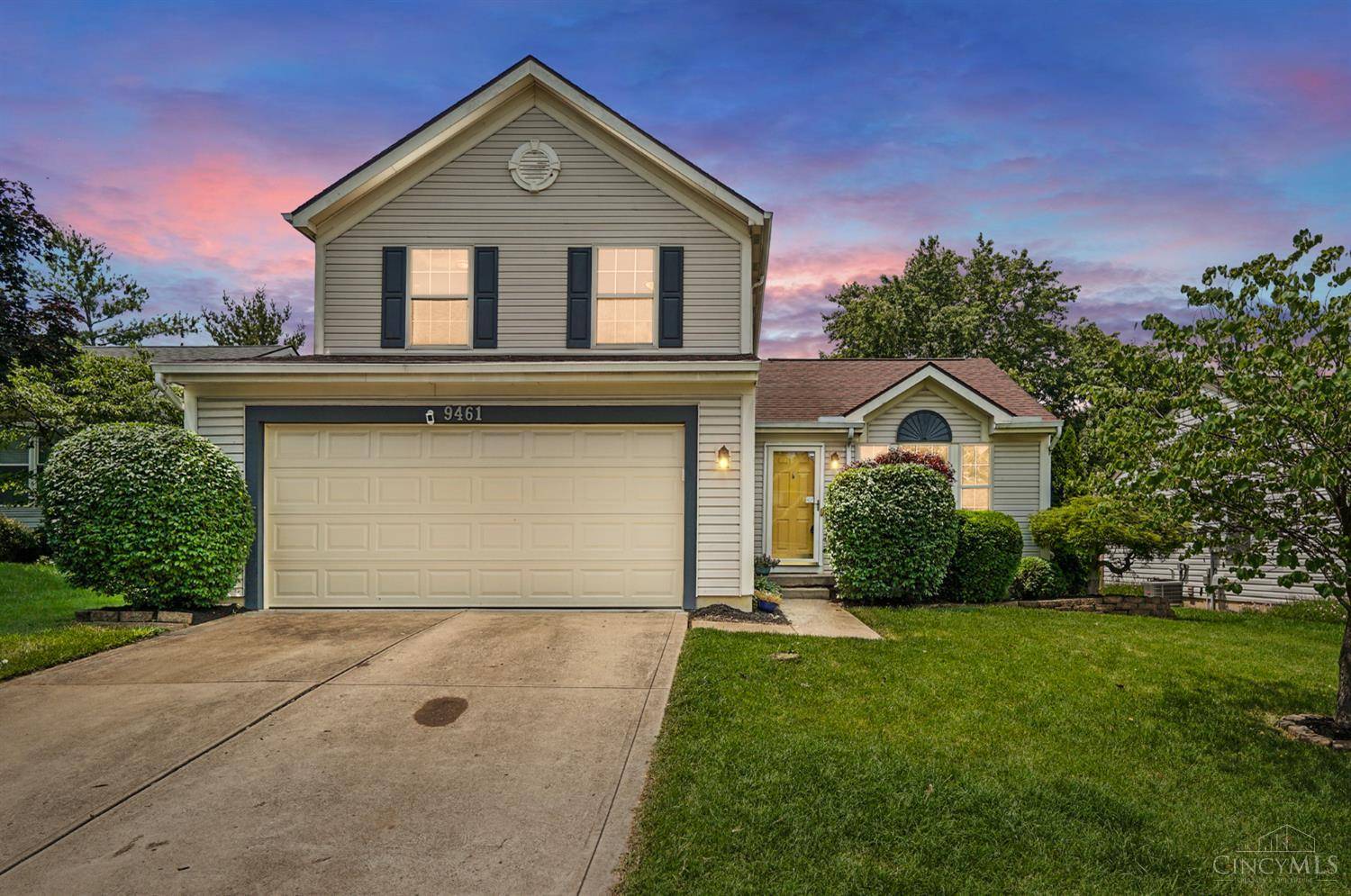3 Beds
3 Baths
1,730 SqFt
3 Beds
3 Baths
1,730 SqFt
Key Details
Property Type Single Family Home
Sub Type Single Family Residence
Listing Status Pending
Purchase Type For Sale
Square Footage 1,730 sqft
Price per Sqft $184
MLS Listing ID 1844662
Style Transitional
Bedrooms 3
Full Baths 2
Half Baths 1
HOA Fees $195/ann
HOA Y/N Yes
Year Built 1996
Lot Size 6,991 Sqft
Property Sub-Type Single Family Residence
Source Cincinnati Multiple Listing Service
Property Description
Location
State OH
County Butler
Area Butler-E12
Zoning Residential
Rooms
Basement Full
Master Bedroom 15 x 14 210
Bedroom 2 12 x 10 120
Bedroom 3 11 x 10 110
Bedroom 4 0
Bedroom 5 0
Living Room 23 x 18 414
Kitchen 12 x 13
Family Room 0
Interior
Hot Water Gas
Heating Forced Air, Gas
Cooling Central Air
Window Features Vinyl,Insulated
Appliance Dishwasher, Garbage Disposal, Microwave, Oven/Range, Refrigerator
Laundry 8x10 Level: Lower
Exterior
Exterior Feature Patio
Garage Spaces 2.0
Garage Description 2.0
Fence Wood
View Y/N No
Water Access Desc Public
Roof Type Shingle
Building
Foundation Poured
Sewer Public Sewer
Water Public
Level or Stories Two
New Construction No
Schools
School District Lakota Local Sd
Others
HOA Name Towne Property
Miscellaneous Cable,Ceiling Fan,Recessed Lights,Smoke Alarm







