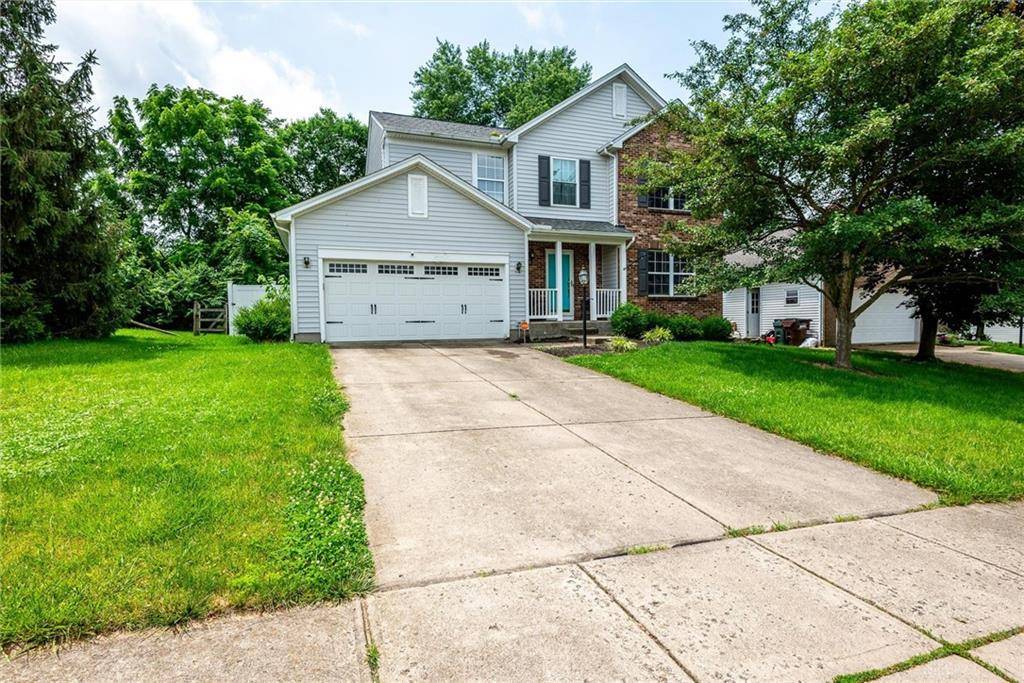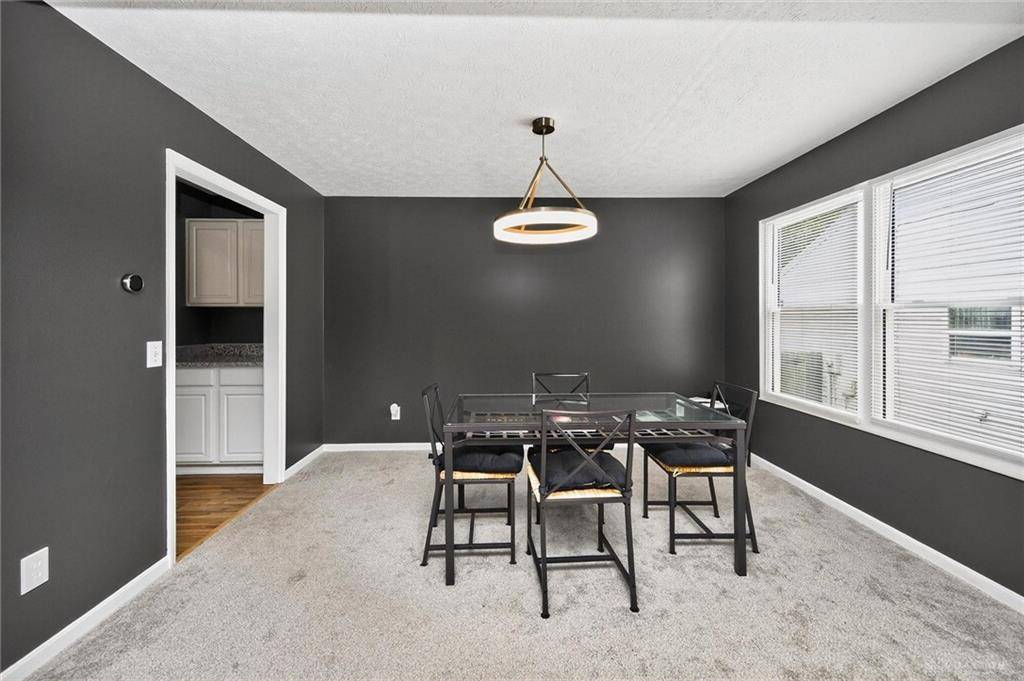4 Beds
4 Baths
2,014 SqFt
4 Beds
4 Baths
2,014 SqFt
Key Details
Property Type Single Family Home
Sub Type Single Family
Listing Status Backups
Purchase Type For Sale
Square Footage 2,014 sqft
Price per Sqft $173
MLS Listing ID 937216
Bedrooms 4
Full Baths 3
Half Baths 1
Year Built 1996
Annual Tax Amount $4,996
Lot Size 7,187 Sqft
Lot Dimensions 60x125
Property Sub-Type Single Family
Property Description
Location
State OH
County Hamilton
Zoning Residential
Rooms
Basement Finished
Kitchen Granite Counters, Island, Open to Family Room
Main Level, 14*12 Living Room
Main Level, 13*11 Dining Room
Main Level, 15*14 Family Room
Second Level, 15*11 Primary Bedroom
Main Level, 17*12 Kitchen
Lower Level Level, 34*15 Rec Room
Second Level, 15*13 Bedroom
Second Level, 13*9 Bedroom
Second Level, 18*10 Bedroom
Interior
Interior Features Bar / Wet Bar, Vaulted Ceiling
Heating Forced Air
Cooling Central
Exterior
Exterior Feature Fence
Parking Features 2 Car
Utilities Available City Water, Natural Gas, Sanitary Sewer
Building
Level or Stories 2 Story
Structure Type Brick,Vinyl
Schools
School District Northwest







