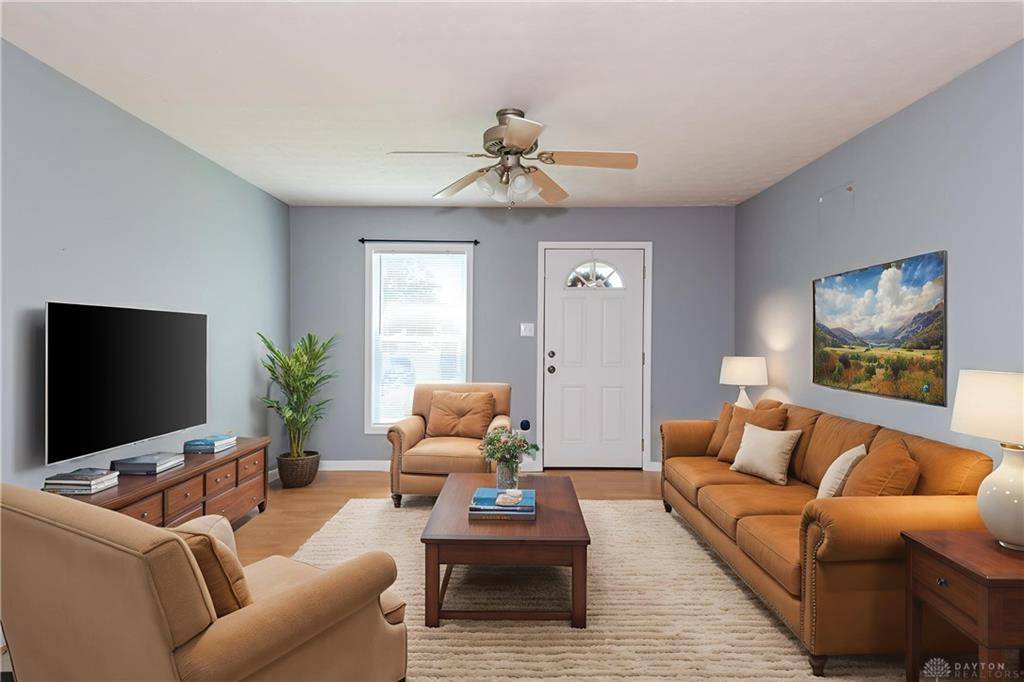2 Beds
2 Baths
952 SqFt
2 Beds
2 Baths
952 SqFt
OPEN HOUSE
Sun Jul 13, 2:00pm - 4:00pm
Key Details
Property Type Single Family Home
Sub Type Single Family
Listing Status Active
Purchase Type For Sale
Square Footage 952 sqft
Price per Sqft $162
MLS Listing ID 937465
Bedrooms 2
Full Baths 1
Half Baths 1
Year Built 1930
Annual Tax Amount $2,098
Lot Size 10,890 Sqft
Lot Dimensions 158' x 70'
Property Sub-Type Single Family
Property Description
Location
State OH
County Montgomery
Zoning Residential
Rooms
Basement Full, Unfinished
Kitchen Remodeled
Main Level, 14*10 Dining Room
Main Level, 13*13 Living Room
Second Level, 12*9 Bedroom
Main Level, 12*8 Kitchen
Main Level, 7*7 Laundry
Second Level, 14*10 Bedroom
Interior
Interior Features Paddle Fans, Security / Surveillance, Walk in Closet
Heating Forced Air, Natural Gas
Cooling Central
Exterior
Exterior Feature Fence, Partial Fence, Patio, Porch
Parking Features 2 Car, Detached, Opener, Storage
Utilities Available 220 Volt Outlet, City Water, Natural Gas
Building
Level or Stories 2 Story
Structure Type Vinyl
Schools
School District Northridge







