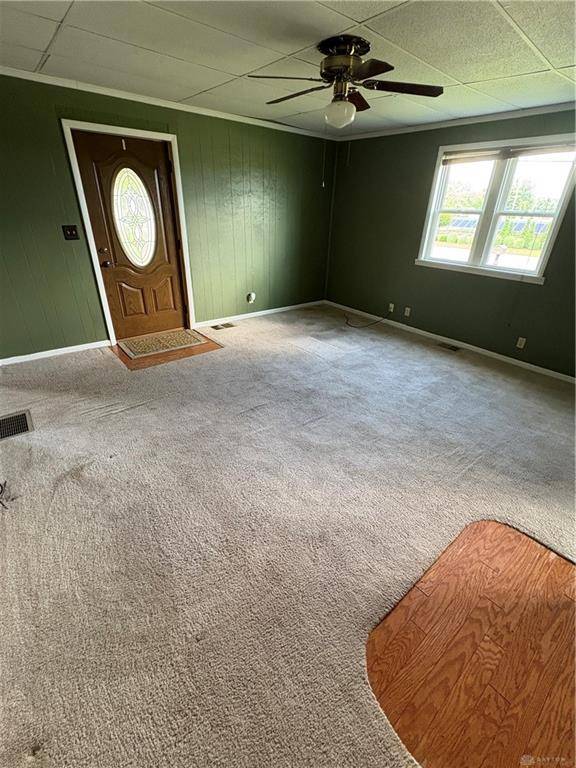4 Beds
1 Bath
1,972 SqFt
4 Beds
1 Bath
1,972 SqFt
Key Details
Property Type Single Family Home
Sub Type Single Family
Listing Status Active
Purchase Type For Sale
Square Footage 1,972 sqft
Price per Sqft $98
MLS Listing ID 937926
Bedrooms 4
Full Baths 1
Year Built 1920
Annual Tax Amount $1,540
Lot Size 0.427 Acres
Lot Dimensions 147.35 X125
Property Sub-Type Single Family
Property Description
Location
State OH
County Miami
Zoning Residential
Rooms
Basement Partial, Unfinished
Kitchen Laminate Counters
Main Level, 14*9 Kitchen
Main Level, 11*15 Dining Room
Main Level, 15*15 Living Room
Main Level, 16*18 Family Room
Main Level, 11*11 Primary Bedroom
Second Level, 15*11 Bedroom
Second Level, 15*15 Bedroom
Main Level, 14*7 Mud Room
Second Level, 15*11 Bedroom
Interior
Interior Features Gas Water Heater
Heating Forced Air, Natural Gas
Cooling Central
Exterior
Exterior Feature Deck, Fence, Porch, Storage Shed
Parking Features 1 Car, Detached
Utilities Available City Water, Sanitary Sewer
Building
Level or Stories 2 Story
Structure Type Vinyl
Schools
School District Piqua







