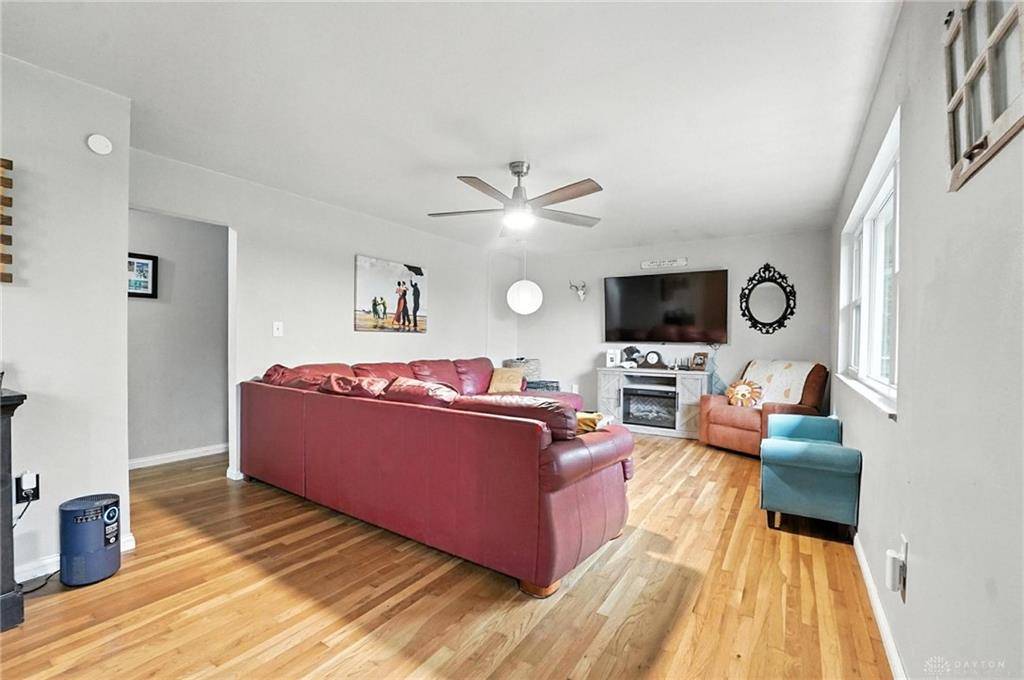3 Beds
2 Baths
2,300 SqFt
3 Beds
2 Baths
2,300 SqFt
OPEN HOUSE
Sun Jul 13, 12:00pm - 2:00pm
Key Details
Property Type Single Family Home
Sub Type Single Family
Listing Status Active
Purchase Type For Sale
Square Footage 2,300 sqft
Price per Sqft $191
MLS Listing ID 938132
Bedrooms 3
Full Baths 2
Year Built 1965
Annual Tax Amount $5,930
Lot Size 0.892 Acres
Lot Dimensions irregular
Property Sub-Type Single Family
Property Description
The finished basement includes a large rec room and a sauna (included). New flooring has been added throughout the lower level. Outside, you'll find a covered deck, barn, and a two-car garage. The updated limestone driveway, and a large parking area complete the package. This is a nature lover's retreat with space, privacy, and comfort.
Location
State OH
County Greene
Zoning Residential
Rooms
Basement Full, Semi-Finished
Main Level, 23*13 Living Room
Main Level, 12*11 Kitchen
Main Level, 11*10 Bedroom
Main Level, 11*10 Dining Room
Main Level, 16*15 Primary Bedroom
Basement Level, 11*10 Bedroom
Main Level, 9*8 Mud Room
Basement Level, 22*21 Rec Room
Interior
Interior Features Sauna, Walk in Closet
Heating Electric, Forced Air, Heat Pump, Natural Gas
Cooling Central
Exterior
Exterior Feature Deck
Parking Features 2 Car
Utilities Available 220 Volt Outlet, Private Water, Septic
Building
Level or Stories 1 Story
Structure Type Brick
Schools
School District Sugarcreek







