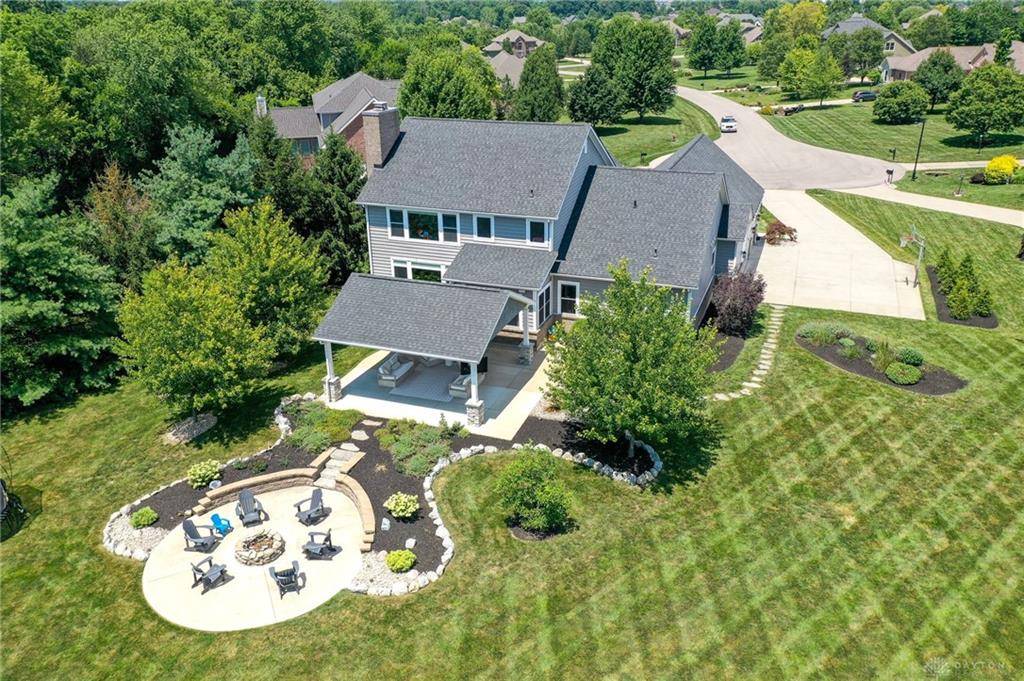5 Beds
5 Baths
5,003 SqFt
5 Beds
5 Baths
5,003 SqFt
Key Details
Property Type Single Family Home
Sub Type Single Family
Listing Status Active
Purchase Type For Sale
Square Footage 5,003 sqft
Price per Sqft $198
MLS Listing ID 938317
Bedrooms 5
Full Baths 4
Half Baths 1
Year Built 2012
Annual Tax Amount $10,050
Lot Size 1.276 Acres
Lot Dimensions irr.
Property Sub-Type Single Family
Property Description
Location
State OH
County Warren
Zoning Residential
Rooms
Basement Finished, Full
Main Level, 13*13 Living Room
Main Level, 12*13 Study/Office
Main Level, 13*8 Dining Room
Main Level, 21*18 Great Room
Main Level, 13*22 Kitchen
Main Level, 15*15 Primary Bedroom
Main Level, 6*13 Laundry
Second Level, 13*13 Bedroom
Basement Level, 12*12 Bonus Room
Second Level, 13*15 Bedroom
Second Level, 19*18 Bedroom
Basement Level, 55*17 Family Room
Second Level, 12*13 Bedroom
Interior
Interior Features Bar / Wet Bar, Paddle Fans, Vaulted Ceiling, Walk in Closet
Heating Forced Air, Natural Gas
Cooling Central
Fireplaces Type Two
Exterior
Exterior Feature Patio, Porch
Parking Features 3 Car, Attached
Utilities Available City Water, Natural Gas, Septic
Building
Level or Stories 2 Story
Structure Type Other,Stone
Schools
School District Springboro







