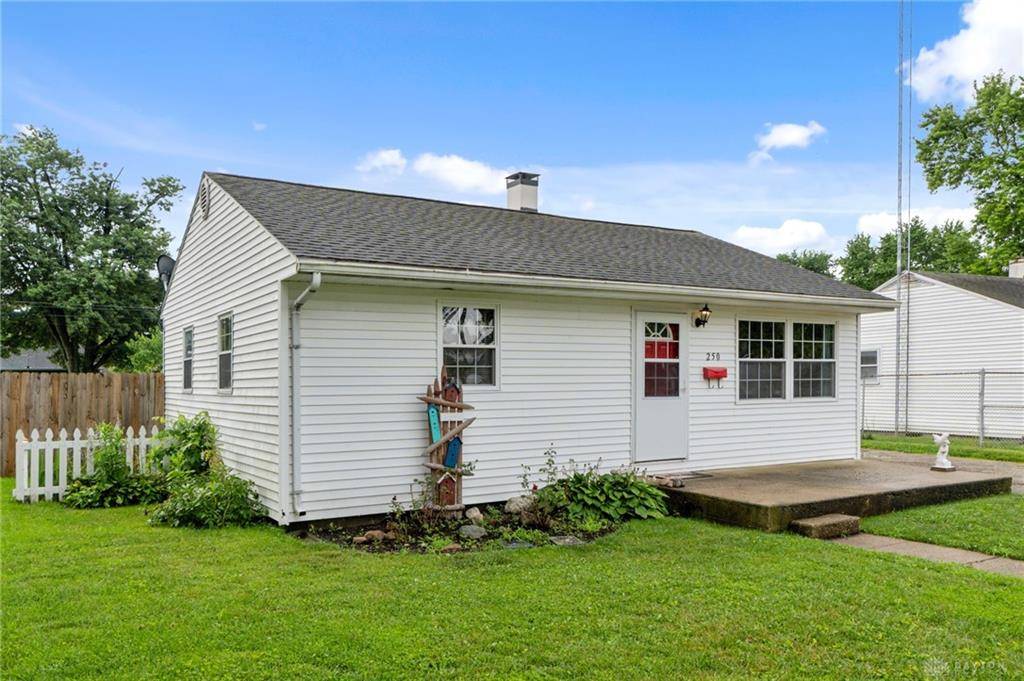Filters Reset
Save Search
0 Properties
REQUEST A TOUR
$ 145,000
Est. payment | /mo
2 Beds
1 Bath
744 SqFt
$ 145,000
Est. payment | /mo
2 Beds
1 Bath
744 SqFt
Key Details
Property Type Single Family Home
Sub Type Single Family
Listing Status Active
Purchase Type For Sale
Square Footage 744 sqft
Price per Sqft $194
MLS Listing ID 938356
Bedrooms 2
Full Baths 1
Year Built 1953
Annual Tax Amount $1,710
Lot Size 7,971 Sqft
Lot Dimensions Of Record
Property Sub-Type Single Family
Property Description
Welcome to this charming 2-bedroom, 1-bath ranch located in the heart of Fairborn. This home offers a bright and spacious 18x12 living room with original hardwood floors and a large front window that fills the space with natural light. The eat-in kitchen features abundant wooden cabinetry and plenty of counter space, providing both functionality and classic appeal. Both bedrooms offer comfortable dimensions with easy access to the full bathroom, which includes a tub and a window for additional daylight. Outside, enjoy the convenience of a covered back patio—perfect for entertaining or relaxing outdoors—overlooking a fully fenced backyard with a red storage shed and mature trees for privacy and shade. Additional highlights include a deep driveway with ample off-street parking, and an oversized two-car detached garage complete with a covered breezeway. This home blends comfort and practicality with a great location near local schools, parks, and Fairborn amenities.
Location
State OH
County Greene
Zoning Residential
Rooms
Basement Crawl Space
Main Level, 18*12 Living Room
Main Level, 12*12 Primary Bedroom
Main Level, 12*11 Bedroom
Main Level, 12*12 Eat In Kitchen
Interior
Heating Forced Air, Natural Gas
Cooling Central
Exterior
Parking Features 2 Car, Detached
Building
Level or Stories 1 Story
Structure Type Frame,Vinyl
Schools
School District Fairborn

Listed by RE/MAX Victory + Affiliates






