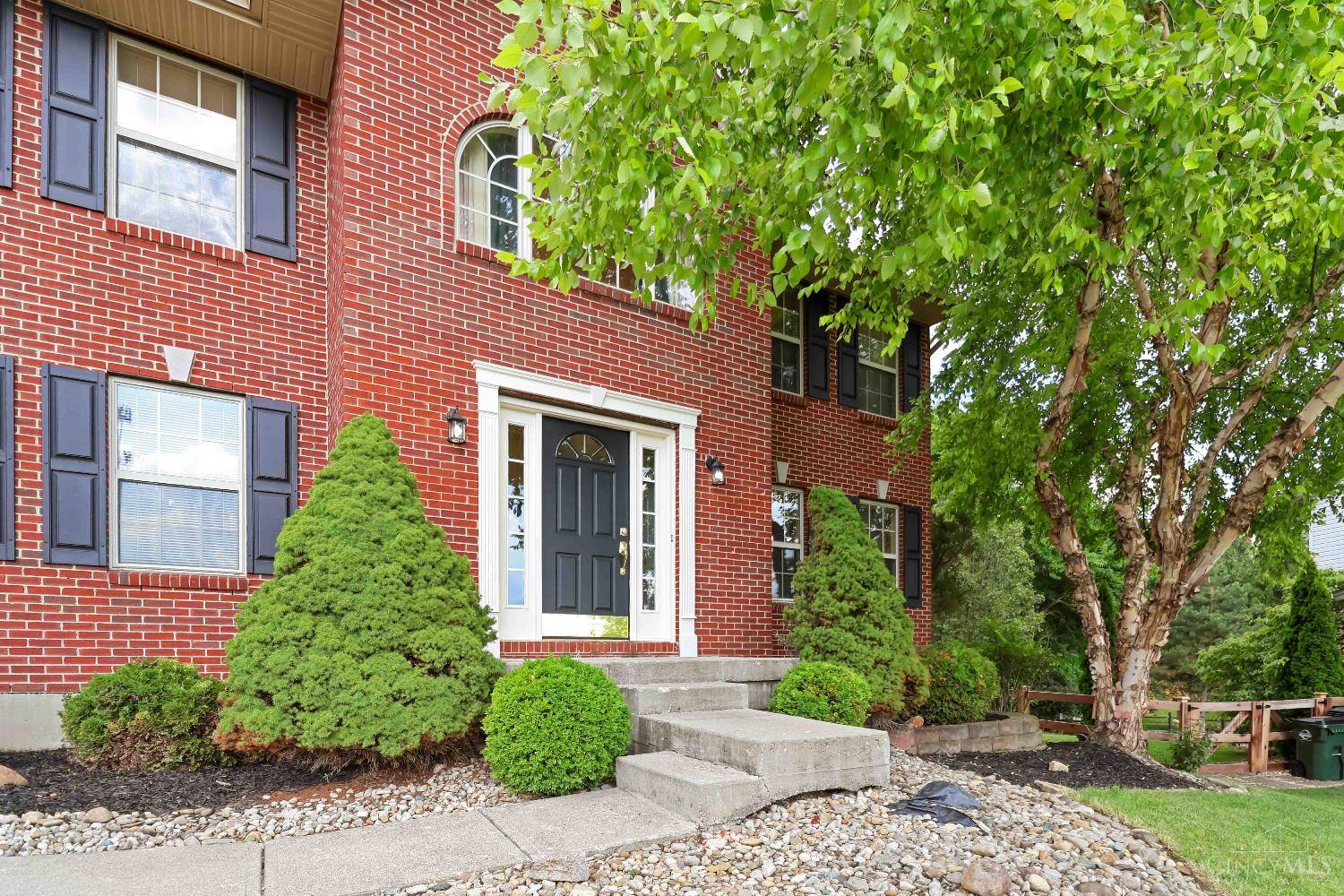4 Beds
3 Baths
2,364 SqFt
4 Beds
3 Baths
2,364 SqFt
Key Details
Property Type Single Family Home
Sub Type Single Family Residence
Listing Status Active
Purchase Type For Sale
Square Footage 2,364 sqft
Price per Sqft $196
Subdivision Sunrise Stables
MLS Listing ID 1845737
Style Colonial
Bedrooms 4
Full Baths 2
Half Baths 1
HOA Fees $45/ann
HOA Y/N Yes
Year Built 2004
Lot Size 0.397 Acres
Property Sub-Type Single Family Residence
Source Cincinnati Multiple Listing Service
Property Description
Location
State OH
County Butler
Area Butler-E16
Zoning Residential
Rooms
Family Room 18x15 Level: 1
Basement Full
Master Bedroom 14 x 14 196
Bedroom 2 11 x 11 121
Bedroom 3 11 x 11 121
Bedroom 4 12 x 10 120
Bedroom 5 0
Living Room 11 x 14 154
Dining Room 11 x 11 11x11 Level: 1
Kitchen 15 x 10
Family Room 18 x 15 270
Interior
Hot Water Gas
Heating Gas
Cooling Central Air
Fireplaces Number 1
Fireplaces Type Gas
Window Features Double Hung
Laundry 12x6 Level: 1
Exterior
Exterior Feature Porch
Garage Spaces 2.0
Garage Description 2.0
View Y/N No
Water Access Desc Public
Roof Type Shingle
Building
Foundation Poured
Sewer Public Sewer
Water Public
Level or Stories Two
New Construction No
Schools
School District Lakota Local Sd
Others
HOA Name Sunrise Stables HOA
HOA Fee Include AssociationDues
Assessment Amount $121,260
Virtual Tour https://player.vimeo.com/video/1099391829?h=6c6f144470







