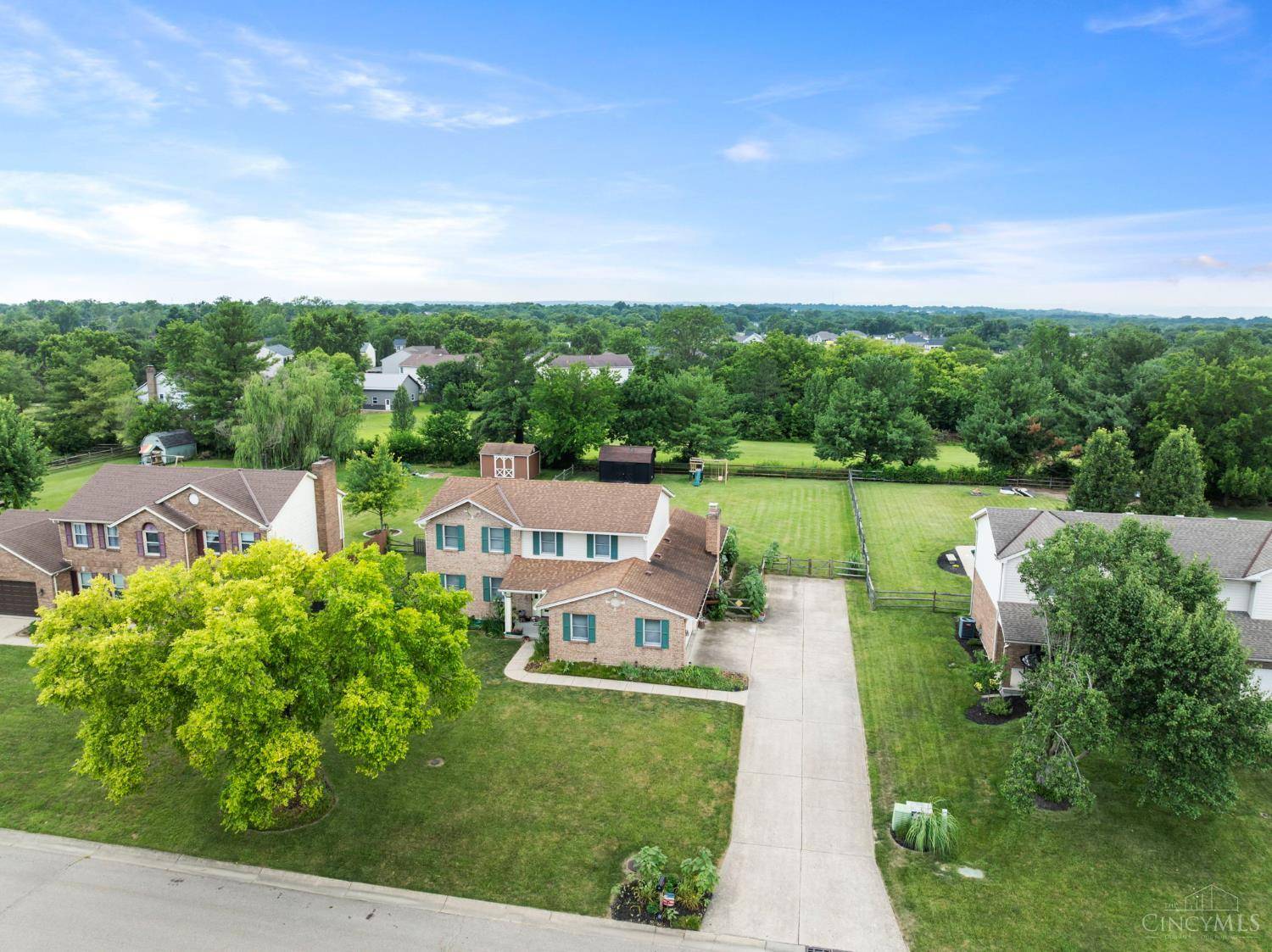4 Beds
3 Baths
2,072 SqFt
4 Beds
3 Baths
2,072 SqFt
OPEN HOUSE
Sat Jul 12, 12:00pm - 2:00pm
Key Details
Property Type Single Family Home
Sub Type Single Family Residence
Listing Status Active
Purchase Type For Sale
Square Footage 2,072 sqft
Price per Sqft $190
MLS Listing ID 1847195
Style Traditional
Bedrooms 4
Full Baths 2
Half Baths 1
HOA Y/N No
Year Built 1990
Lot Size 0.409 Acres
Property Sub-Type Single Family Residence
Source Cincinnati Multiple Listing Service
Property Description
Location
State OH
County Butler
Area Butler-E16
Zoning Residential
Rooms
Family Room 19x14 Level: 1
Basement Full
Master Bedroom 12 x 19 228
Bedroom 2 15 x 10 150
Bedroom 3 9 x 14 126
Bedroom 4 13 x 10 130
Bedroom 5 0
Living Room 15 x 13 195
Dining Room 10 x 11 10x11 Level: 1
Kitchen 15 x 14
Family Room 19 x 14 266
Interior
Hot Water Electric
Heating Electric, Heat Pump
Cooling Central Air
Fireplaces Number 1
Fireplaces Type Wood
Window Features Vinyl,Wood
Appliance Dishwasher, Electric Cooktop, Oven/Range, Refrigerator
Laundry 10x6 Level: 1
Exterior
Exterior Feature Deck, Fire Pit
Garage Spaces 2.0
Garage Description 2.0
Fence Wood
View Y/N No
Water Access Desc Public
Roof Type Shingle
Topography Level
Building
Foundation Poured
Sewer Public Sewer
Water Public
Level or Stories Two
New Construction No
Schools
School District Lakota Local Sd
Others
Miscellaneous 220 Volt,Recessed Lights,Smoke Alarm







