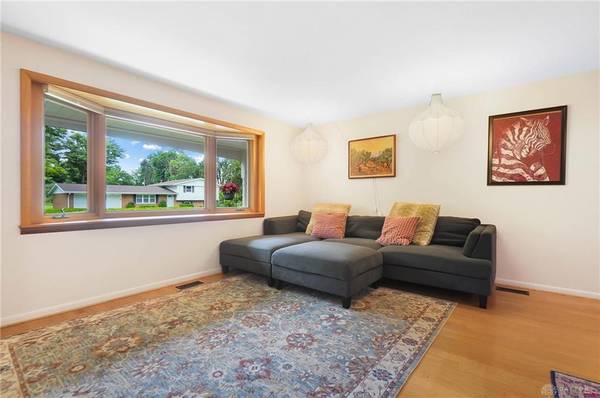4 Beds
2 Baths
1,776 SqFt
4 Beds
2 Baths
1,776 SqFt
OPEN HOUSE
Sun Aug 03, 2:00pm - 4:00pm
Key Details
Property Type Single Family Home
Sub Type Single Family
Listing Status Active
Purchase Type For Sale
Square Footage 1,776 sqft
Price per Sqft $241
MLS Listing ID 935827
Bedrooms 4
Full Baths 2
Year Built 1969
Annual Tax Amount $6,422
Lot Size 0.405 Acres
Lot Dimensions 105 x 168
Property Sub-Type Single Family
Property Description
• Rheem 40-gallon Professional Classic Series water heater (2025)
• Velux Manual Fresh Air skylight systems in kitchen and one bedroom (2019)
• RadonAway RP145 mitigation system (2023)
• Roof replacement (2019)
• Premium 1-year American Home Shield warranty, covering all appliances and systems for peace of mind
Location
State OH
County Greene
Zoning Residential
Rooms
Basement Finished, Partial, Slab
Kitchen Granite Counters, Pantry, Skylight(s)
Main Level, 7*6 Entry Room
Main Level, 11*11 Kitchen
Second Level, 11*11 Bedroom
Second Level, 13*11 Primary Bedroom
Main Level, 11*10 Dining Room
Second Level, 10*10 Bedroom
Main Level, 17*16 Florida Room
Main Level, 15*12 Living Room
Lower Level Level, 11*9 Bedroom
Lower Level Level, 22*12 Family Room
Interior
Interior Features Cathedral Ceiling, Gas Water Heater, Paddle Fans, Smoke Alarm(s)
Heating Forced Air, Natural Gas
Cooling Central
Fireplaces Type Gas, Glass Doors, Insert
Exterior
Exterior Feature Cable TV, Patio, Porch
Parking Features 2 Car, Attached, Opener
Utilities Available 220 Volt Outlet, City Water, Natural Gas, Sanitary Sewer, Storm Sewer
Building
Level or Stories Tri Level
Structure Type Brick,Frame,Vinyl,Wood
Schools
School District Yellow Springs
Others
Virtual Tour https://dl.dropboxusercontent.com/scl/fi/kjgwwk2jbkd0knc805t4v/1645-Randall-Rd.mp4?rlkey=l3m5dd0btithsn1uo5fqgybtq&raw=1







