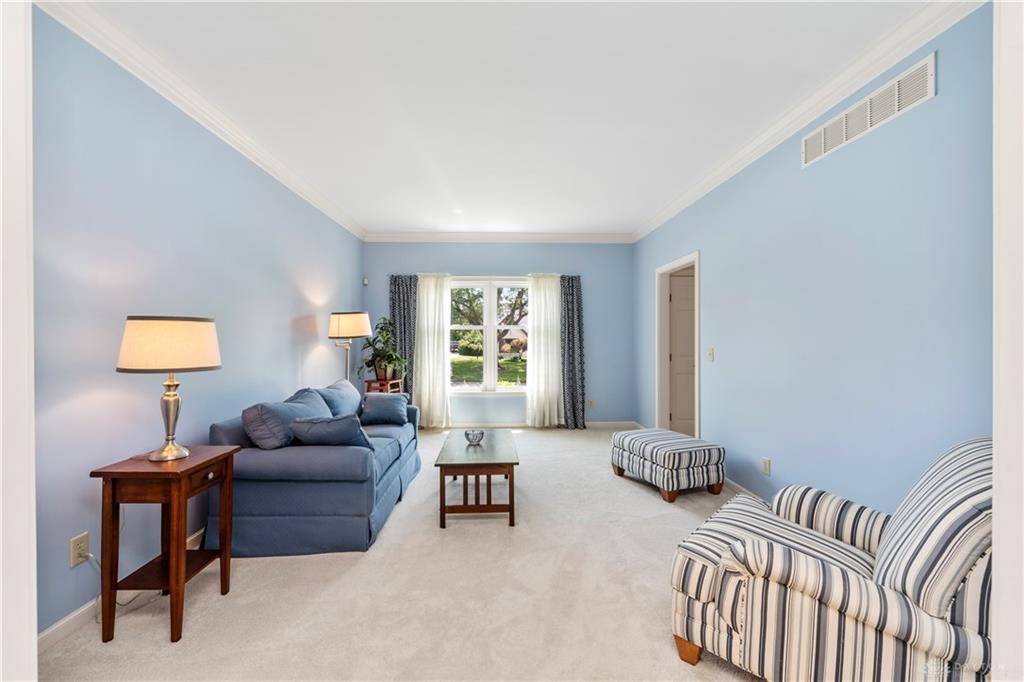4 Beds
4 Baths
3,944 SqFt
4 Beds
4 Baths
3,944 SqFt
Key Details
Property Type Single Family Home
Sub Type Single Family
Listing Status Pending
Purchase Type For Sale
Square Footage 3,944 sqft
Price per Sqft $171
MLS Listing ID 938425
Bedrooms 4
Full Baths 2
Half Baths 2
HOA Fees $400/ann
Year Built 1992
Annual Tax Amount $9,768
Lot Size 0.394 Acres
Lot Dimensions 181x121
Property Sub-Type Single Family
Property Description
Location
State OH
County Hamilton
Zoning Residential
Rooms
Basement Finished, Full
Kitchen Island
Main Level, 18*7 Entry Room
Main Level, 17*13 Living Room
Main Level, 12*11 Kitchen
Main Level, 13*12 Dining Room
Main Level, 13*10 Breakfast Room
Main Level, 22*16 Family Room
Main Level, 14*12 Study/Office
Lower Level Level, 35*16 Rec Room
Second Level, 18*13 Primary Bedroom
Second Level, 15*11 Bedroom
Main Level, 8*6 Laundry
Second Level, 13*12 Bedroom
Second Level, 15*13 Bedroom
Interior
Interior Features Walk in Closet
Heating Forced Air, Natural Gas
Cooling Central
Fireplaces Type Gas, One
Exterior
Exterior Feature Deck, Inground Pool
Parking Features 2 Car, Attached
Pool inground pool
Building
Level or Stories 2 Story
Structure Type Brick
Schools
School District Loveland
Others
Virtual Tour https://www.youtube.com/watch?v=ptIsIHk_rSQ







