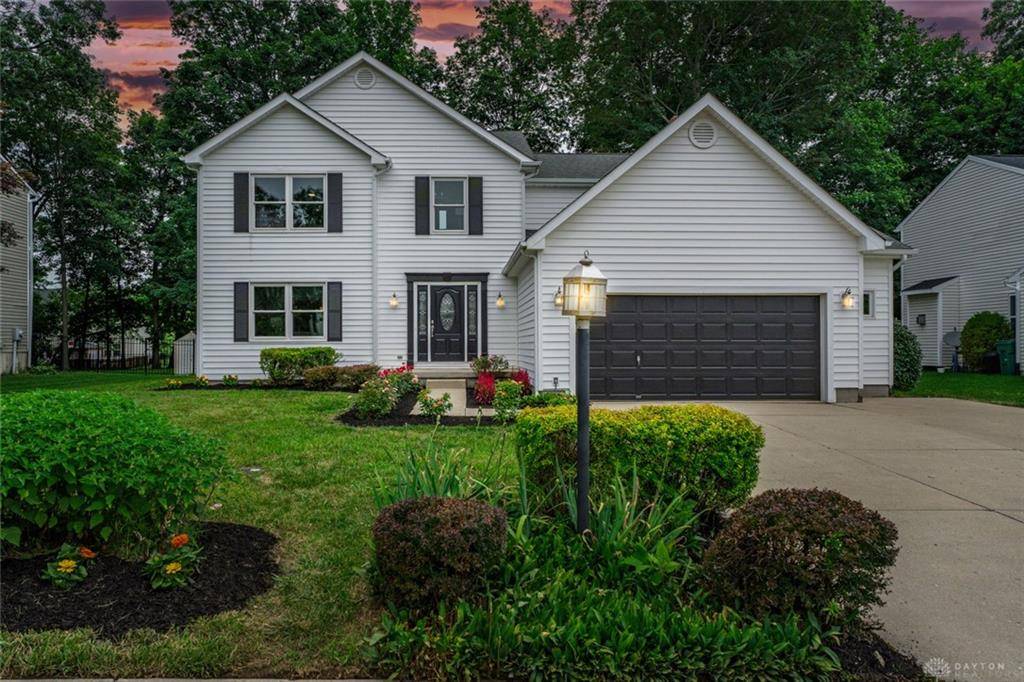4 Beds
4 Baths
2,468 SqFt
4 Beds
4 Baths
2,468 SqFt
OPEN HOUSE
Sat Jul 12, 12:00pm - 1:30pm
Key Details
Property Type Single Family Home
Sub Type Single Family
Listing Status Active
Purchase Type For Sale
Square Footage 2,468 sqft
Price per Sqft $172
MLS Listing ID 938518
Bedrooms 4
Full Baths 3
Half Baths 1
Year Built 1996
Annual Tax Amount $7,230
Lot Size 0.279 Acres
Lot Dimensions 163x75
Property Sub-Type Single Family
Property Description
Step inside to find fresh paint throughout, new flooring and carpet, updated lighting and ceiling fans, and triple-pane windows that help with energy efficiency and comfort. The kitchen shines with brand-new quartz counters, new cabinets, sink, faucet, new refrigerator, and new flooring—a fresh, stylish space that's ready for everyday living.
The layout of the home is functional and flexible, featuring a main-floor office with French doors, a cozy wood-burning fireplace, and a spacious primary suite with vaulted ceilings, a large walk-in closet, soaking tub, and separate shower. One of the secondary bedrooms includes a full en-suite bathroom, while the other two share a hall bath.
Enjoy summer evenings on the back deck overlooking the fully fenced backyard—recently landscaped with room to personalize and make your own. The home also includes an irrigation system (not currently in use), which could help bring the outdoor space to its full potential. Conveniently located near parks, shopping, dining, and WPAFB—this one is easy to love!
Location
State OH
County Greene
Zoning Residential
Rooms
Basement Full, Unfinished
Kitchen Island, Open to Family Room, Pantry, Quartz, Remodeled
Main Level, 16*15 Living Room
Main Level, 15*11 Entry Room
Main Level, 14*10 Dining Room
Main Level, 14*11 Kitchen
Main Level, 16*8 Breakfast Room
Main Level, 17*14 Family Room
Main Level, 13*9 Study/Office
Main Level, 9*7 Laundry
Second Level, 17*14 Primary Bedroom
Basement Level, 45*28 Rec Room
Second Level, 13*10 Bedroom
Second Level, 14*10 Bedroom
Second Level, 15*14 Bedroom
Interior
Interior Features Gas Water Heater, High Speed Internet, Paddle Fans, Smoke Alarm(s), Vaulted Ceiling, Walk in Closet
Heating Forced Air, Natural Gas
Cooling Central
Fireplaces Type Woodburning
Exterior
Exterior Feature Deck, Fence, Lawn Sprinkler
Parking Features 2 Car, Attached, Opener, Overhead Storage, Storage
Utilities Available 220 Volt Outlet, Natural Gas, Sanitary Sewer
Building
Level or Stories 2 Story
Structure Type Frame,Vinyl
Schools
School District Beavercreek
Others
Virtual Tour https://bit.ly/4182FoxFernCtVideo







