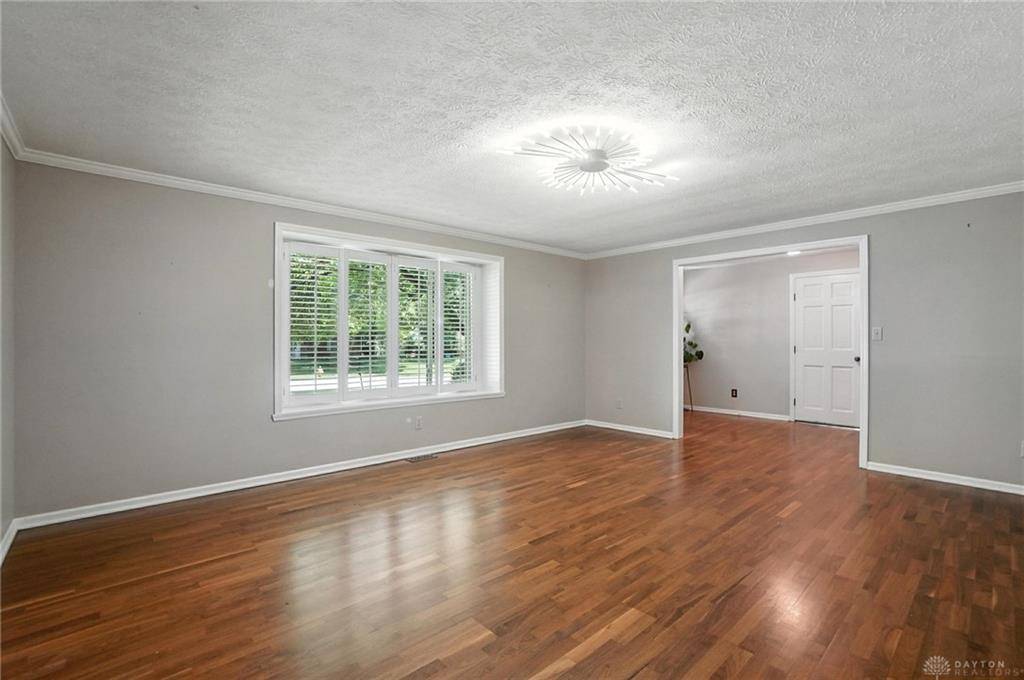4 Beds
4 Baths
3,528 SqFt
4 Beds
4 Baths
3,528 SqFt
Key Details
Property Type Single Family Home
Sub Type Single Family
Listing Status Active
Purchase Type For Sale
Square Footage 3,528 sqft
Price per Sqft $138
MLS Listing ID 938645
Bedrooms 4
Full Baths 3
Half Baths 1
Year Built 1984
Annual Tax Amount $9,338
Lot Size 0.570 Acres
Lot Dimensions irregular
Property Sub-Type Single Family
Property Description
This stunning residence features four generously sized bedrooms and four updated bathrooms, including two with dual-sink vanities and a primary suite that boasts a luxurious jetted soaking tub. For your convenience, washer and dryer hookups are available in both the primary closet and the lower level utility room.
The first floor showcases an inviting open-concept kitchen adorned with elegant quartz countertops, seamlessly connecting to a cozy family room complete with a fireplace. Adjacent to this space, a dining room and a living room offer picturesque views through a large bay window. The eat-in area ideal for entertaining, is enhanced by built-in cabinets which are both practical and aesthetic. French doors from the family room lead to an outdoor deck, perfect for family barbecues, while a convenient mudroom is located off the garage and side entry. The attached two-car garage is equipped with an EV charging station and offers easy access to ample storage in the main level attic.
The lower level has an ideal space for recreation featuring luxury vinyl flooring, a remodeled full bathroom with accessibility features and an additional bonus room, perfect for a home office. A sliding glass door opens to a covered patio and a spacious, fenced-in yard, which includes a deck, built-in table and benches, a shed, and plenty of space for gardening.
Set on over half an acre, this corner lot is adorned with majestic mature trees and leads to a peaceful cul-de-sac, fostering a friendly community where neighbors often gather for warm chats on the curb. Embrace the charm and convenience of this exceptional home!
Location
State OH
County Montgomery
Zoning Residential
Rooms
Basement Walkout
Kitchen Open to Family Room, Pantry, Quartz
Main Level, 17*14 Living Room
Main Level, 7*14 Entry Room
Main Level, 9*14 Dining Room
Main Level, 26*14 Family Room
Main Level, 20*14 Kitchen
Second Level, 17*27 Primary Bedroom
Second Level, 10*13 Bedroom
Second Level, 14*9 Bedroom
Lower Level/Tri Level, 11*16 Study/Office
Lower Level/Tri Level, 21*28 Rec Room
Second Level, 12*9 Bedroom
Main Level, 10*11 Mud Room
Lower Level/Tri Level, 11*5 Utility Room
Interior
Interior Features Electric Water Heater, High Speed Internet, Jetted Tub, Paddle Fans, Smoke Alarm(s), Walk in Closet
Heating Electric, Heat Pump
Cooling Central, Heat Pump
Exterior
Exterior Feature Deck, Fence, Patio, Storage Shed
Parking Features 2 Car, Attached, Opener, Storage
Utilities Available City Water, Sanitary Sewer
Building
Level or Stories Tri Level
Structure Type Brick,Cedar
Schools
School District Centerville







