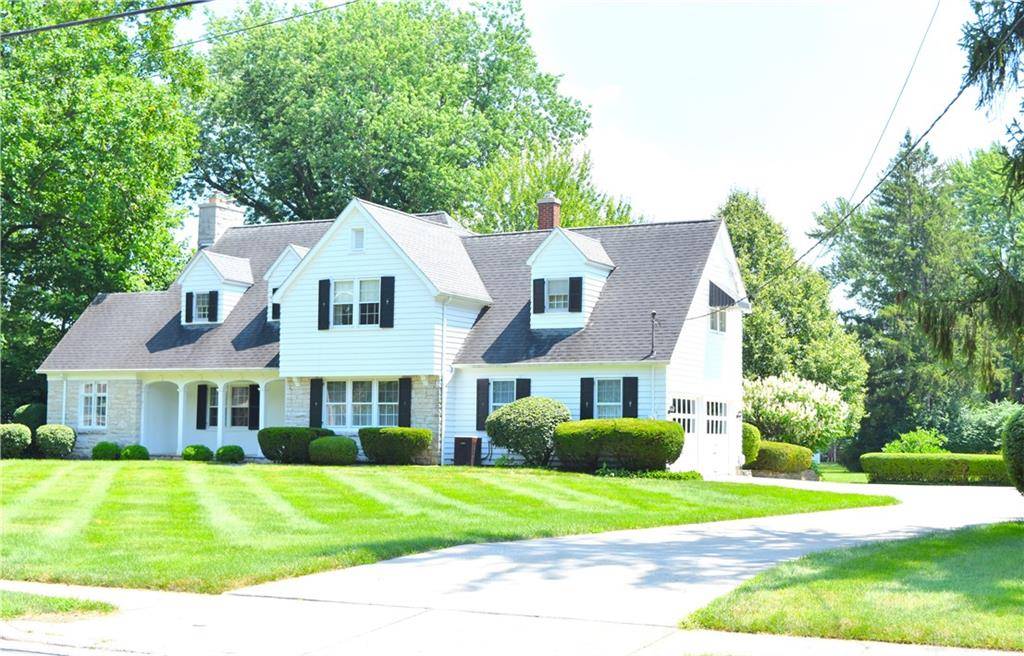4 Beds
3 Baths
2,076 SqFt
4 Beds
3 Baths
2,076 SqFt
OPEN HOUSE
Fri Jul 11, 11:00am - 1:00pm
Key Details
Property Type Single Family Home
Sub Type Single Family
Listing Status Active
Purchase Type For Sale
Square Footage 2,076 sqft
Price per Sqft $187
MLS Listing ID 938480
Bedrooms 4
Full Baths 2
Half Baths 1
Year Built 1936
Annual Tax Amount $3,386
Lot Size 0.660 Acres
Lot Dimensions +/-118x225
Property Sub-Type Single Family
Property Description
Location
State OH
County Miami
Zoning Residential
Rooms
Basement Full, Semi-Finished
Main Level, 30*15 Great Room
Main Level, 9*6 Entry Room
Main Level, 14*9 Study/Office
Main Level, 13*11 Kitchen
Main Level, 8*8 Breakfast Room
Main Level, 15*13 Dining Room
Second Level, 17*14 Bedroom
Second Level, 13*12 Bedroom
Basement Level, 20*11 Rec Room
Second Level, 13*11 Bedroom
Second Level, 15*11 Bedroom
Basement Level, 16*13 Utility Room
Interior
Heating Baseboard, Electric, Forced Air, Natural Gas
Cooling Central
Fireplaces Type Gas, Two, Woodburning
Exterior
Exterior Feature Patio, Porch
Parking Features 3 Car, Attached, Detached
Utilities Available City Water, Natural Gas, Sanitary Sewer, Storm Sewer
Building
Level or Stories 2 Story
Structure Type Wood
Schools
School District Piqua







