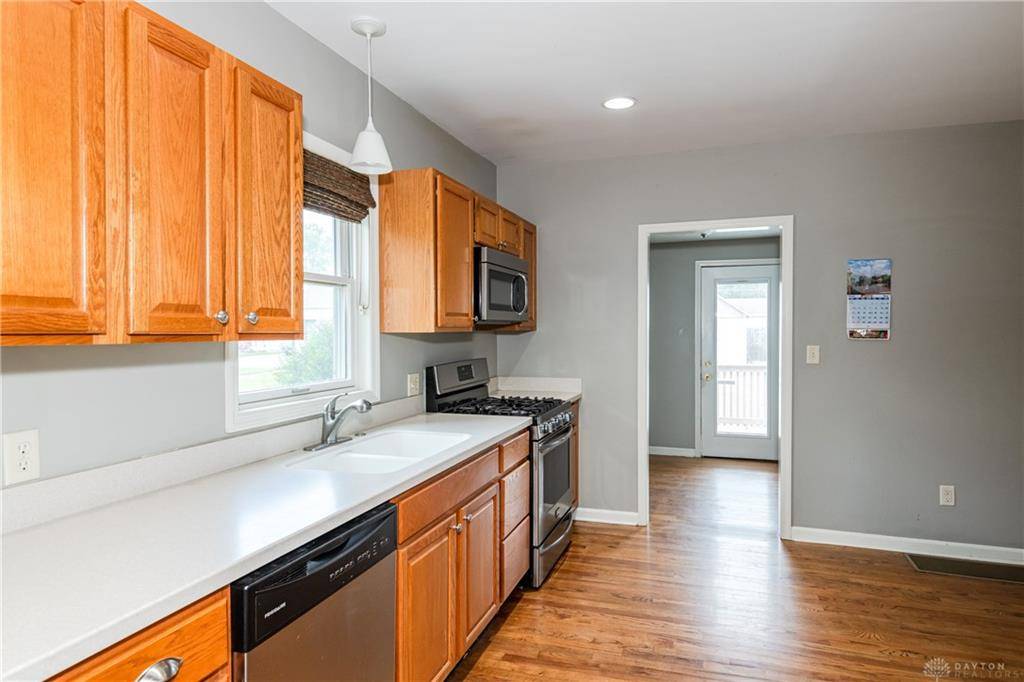3 Beds
1 Bath
1,330 SqFt
3 Beds
1 Bath
1,330 SqFt
Key Details
Property Type Single Family Home
Sub Type Single Family
Listing Status Active
Purchase Type For Sale
Square Footage 1,330 sqft
Price per Sqft $180
MLS Listing ID 938094
Bedrooms 3
Full Baths 1
Year Built 1920
Annual Tax Amount $4,190
Lot Size 5,227 Sqft
Lot Dimensions 35x152x34x152
Property Sub-Type Single Family
Property Description
Location
State OH
County Miami
Zoning Residential
Rooms
Basement Cellar
Main Level, 13*11 Kitchen
Main Level, 20*13 Living Room
Main Level, 13*12 Dining Room
Second Level, 13*12 Bedroom
Second Level, 13*11 Bedroom
Second Level, 13*10 Bedroom
Main Level, 8*7 Utility Room
Interior
Heating Forced Air, Natural Gas
Cooling Central
Exterior
Parking Features 1 Car, Detached
Utilities Available 220 Volt Outlet, City Water, Sanitary Sewer
Building
Level or Stories 1.5 Story
Structure Type Frame
Schools
School District Tipp City







