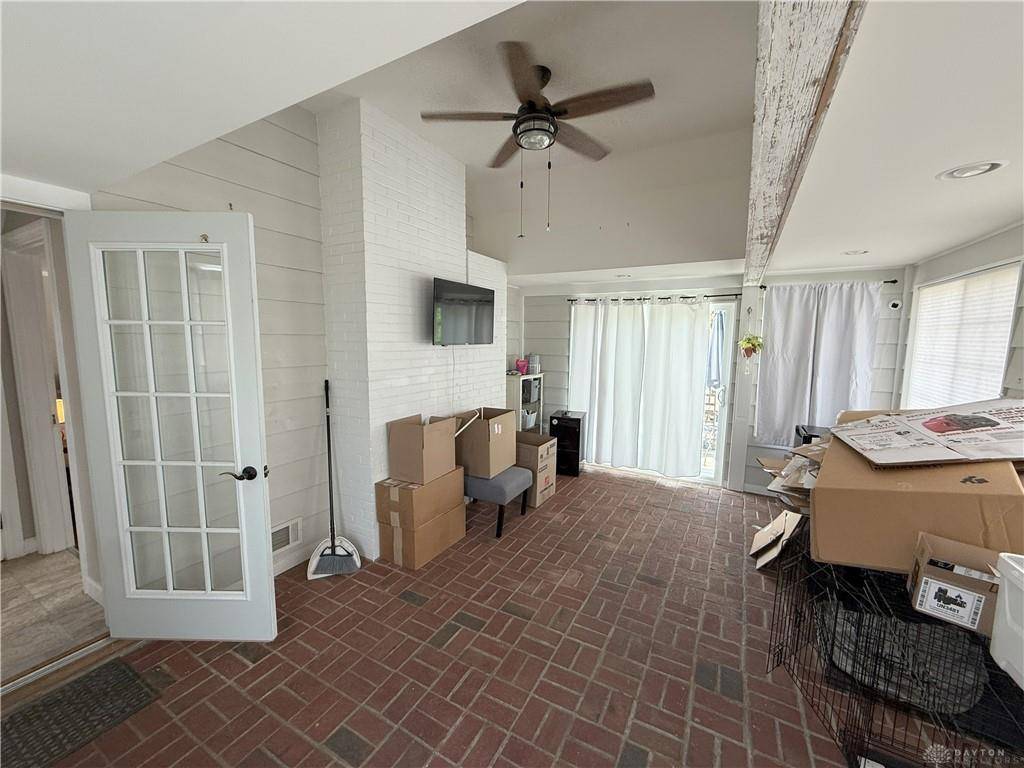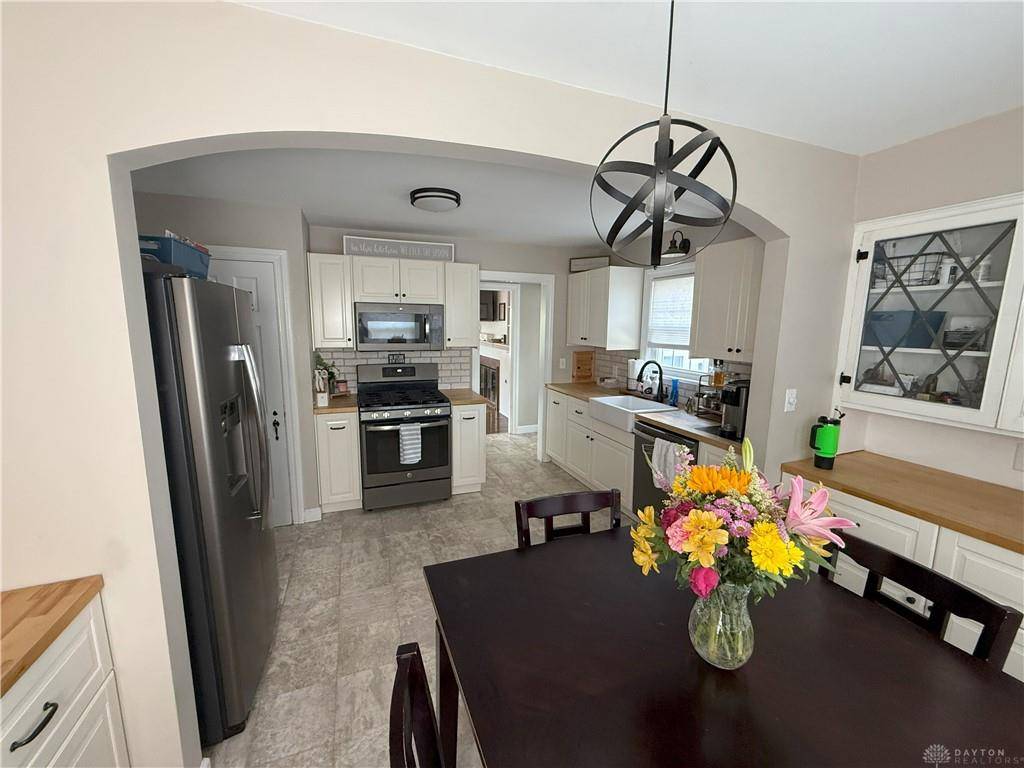4 Beds
2 Baths
2,631 SqFt
4 Beds
2 Baths
2,631 SqFt
OPEN HOUSE
Sun Jul 13, 2:00pm - 4:00pm
Key Details
Property Type Single Family Home
Sub Type Single Family
Listing Status Active
Purchase Type For Sale
Square Footage 2,631 sqft
Price per Sqft $113
MLS Listing ID 938712
Bedrooms 4
Full Baths 2
Year Built 1942
Annual Tax Amount $3,398
Lot Size 0.389 Acres
Lot Dimensions Irregular
Property Sub-Type Single Family
Property Description
Step inside to find a bright, open floor plan with generous living spaces, ideal for both everyday living and entertaining. The heart of the home—an inviting kitchen—features ample cabinetry, modern appliances, and a seamless flow into the dining and living areas.
Retreat to the primary suite, complete with an en-suite full bath and walk-in closet. Three additional bedrooms offer flexible space for family, guests, or a home office. The second full bathroom is thoughtfully updated and centrally located.
Enjoy outdoor living in the private backyard, perfect for barbecues, gardening, or quiet evenings under the stars. A 2-car garage and plenty of storage in the semi finished walkout basement round out this move-in ready home!
Location
State OH
County Butler
Zoning Residential
Rooms
Basement Semi-Finished, Walkout
Second Level, 20*15 Bedroom
Main Level, 12*12 Bedroom
Main Level, 11*11 Bedroom
Lower Level Level, 10*8 Bedroom
Main Level, 10*10 Kitchen
Main Level, 11*18 Screen Porch
Lower Level Level, 15*15 Utility Room
Lower Level Level, 15*15 Game Room
Interior
Heating Forced Air
Cooling Central
Exterior
Exterior Feature Deck, Fence
Parking Features 2 Car
Utilities Available City Water, Sanitary Sewer
Building
Level or Stories 1.5 Story
Structure Type Frame,Vinyl
Schools
School District Monroe







