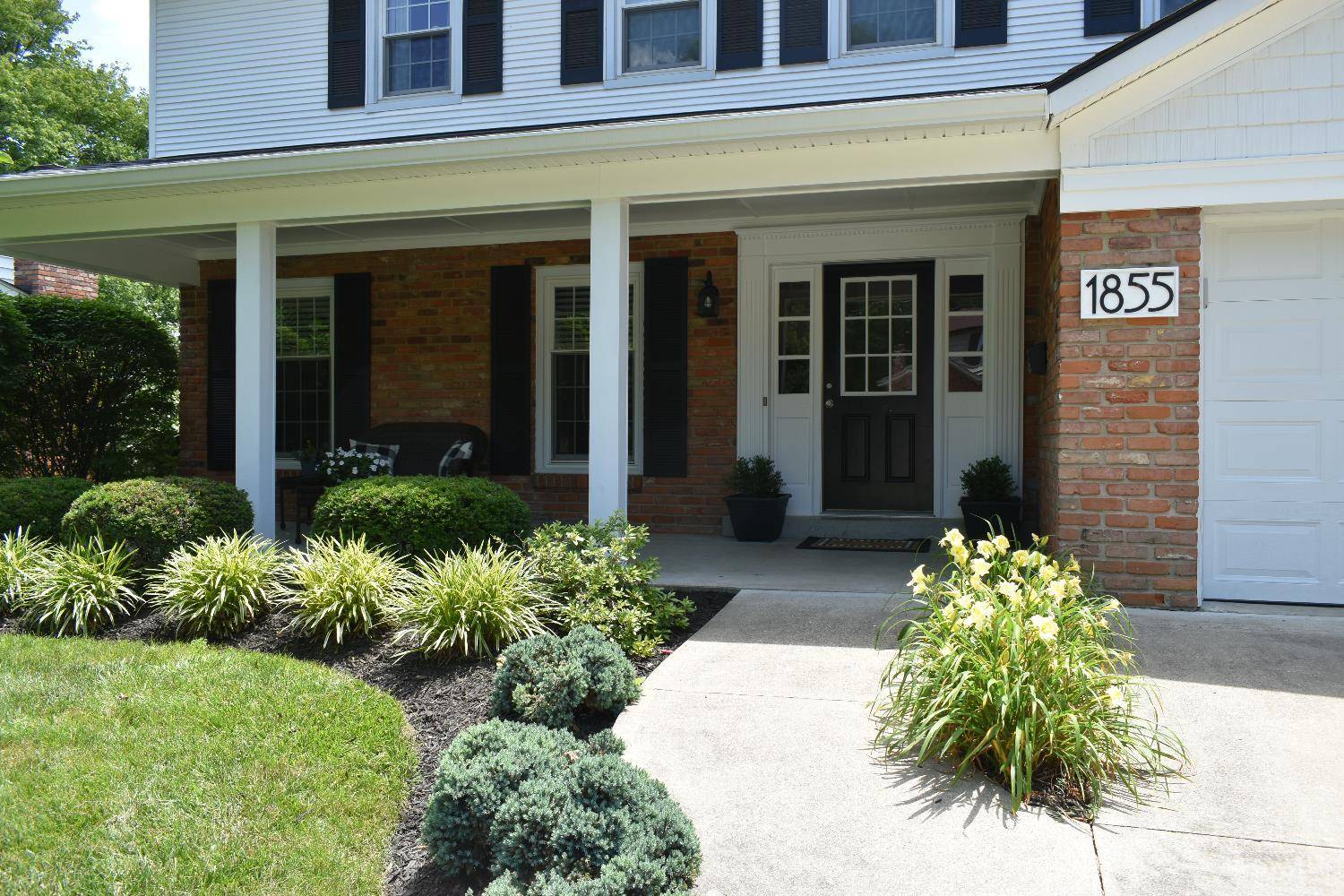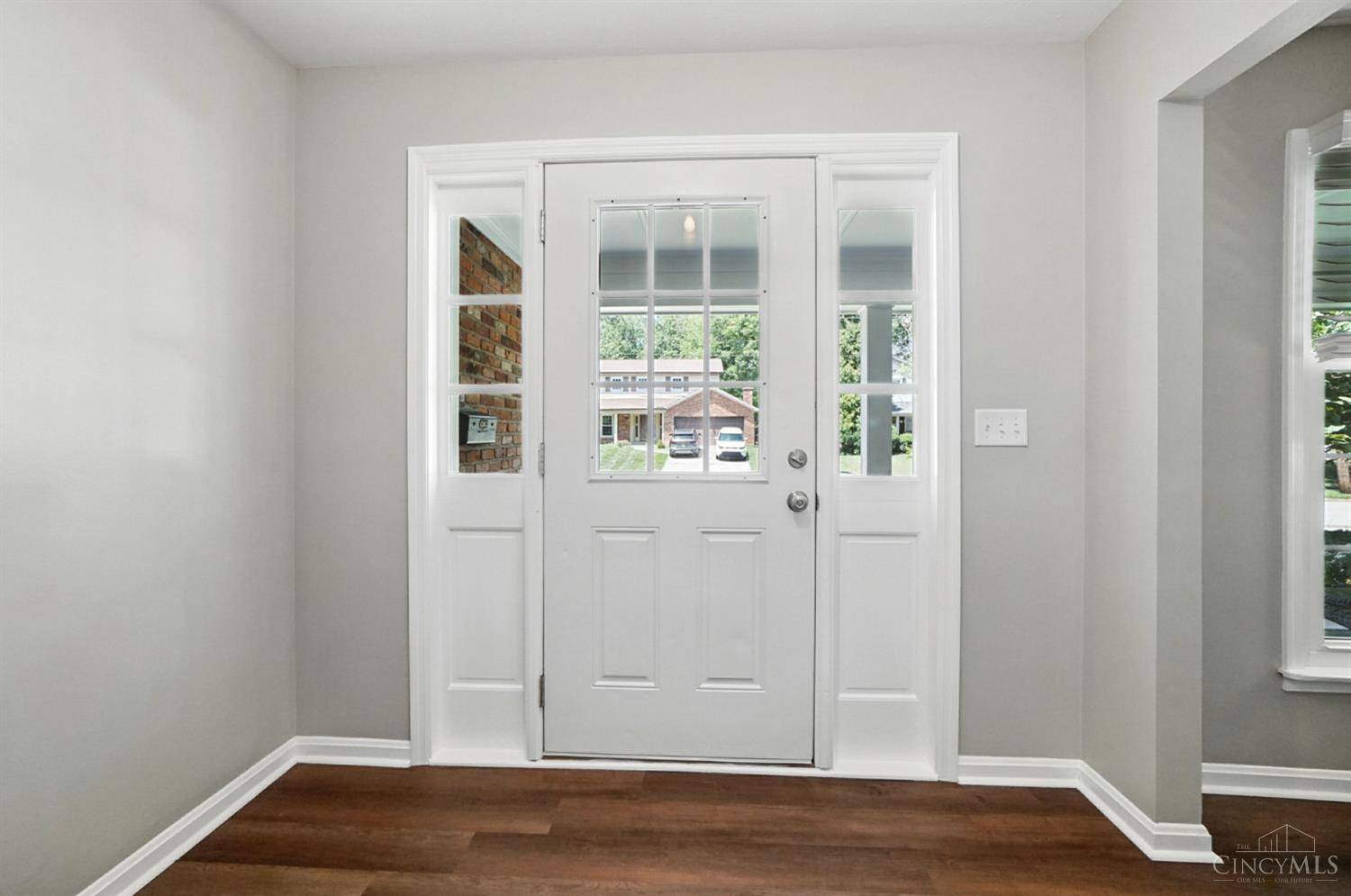4 Beds
3 Baths
1,928 SqFt
4 Beds
3 Baths
1,928 SqFt
Key Details
Property Type Single Family Home
Sub Type Single Family Residence
Listing Status Active
Purchase Type For Sale
Square Footage 1,928 sqft
Price per Sqft $220
MLS Listing ID 1846952
Style Traditional
Bedrooms 4
Full Baths 2
Half Baths 1
HOA Y/N No
Year Built 1970
Lot Size 10,628 Sqft
Lot Dimensions 67x149
Property Sub-Type Single Family Residence
Source Cincinnati Multiple Listing Service
Property Description
Location
State OH
County Hamilton
Area Hamilton-E06
Zoning Residential
Rooms
Family Room 17x11 Level: 1
Basement Partial
Master Bedroom 17 x 12 204
Bedroom 2 12 x 11 132
Bedroom 3 12 x 11 132
Bedroom 4 11 x 10 110
Bedroom 5 0
Living Room 18 x 12 216
Dining Room 11 x 11 11x11 Level: 1
Kitchen 13 x 11
Family Room 17 x 11 187
Interior
Hot Water Gas
Heating Forced Air, Gas
Cooling Central Air
Fireplaces Number 1
Fireplaces Type Brick, Wood
Window Features Vinyl
Appliance Dishwasher, Microwave, Oven/Range, Refrigerator
Laundry 10x8 Level: Lower
Exterior
Exterior Feature Patio, Porch, Other
Garage Spaces 2.0
Garage Description 2.0
Fence Metal, Wood
View Y/N No
Water Access Desc Public
Roof Type Shingle
Building
Foundation Poured
Sewer Public Sewer
Water Public
Level or Stories Two
New Construction No
Schools
School District Loveland Cty Sd







