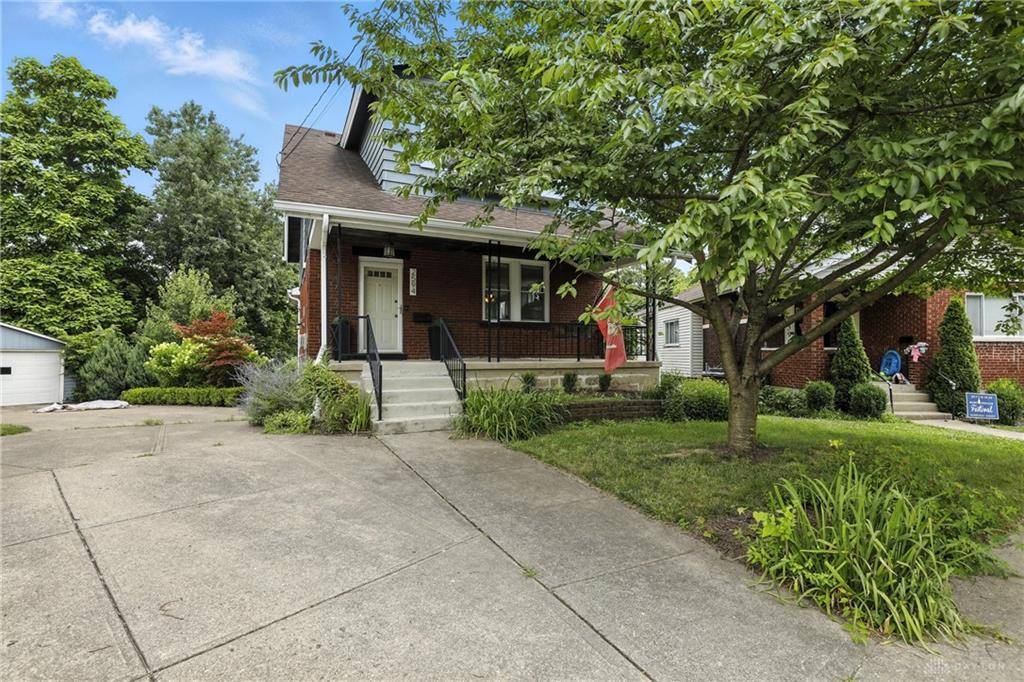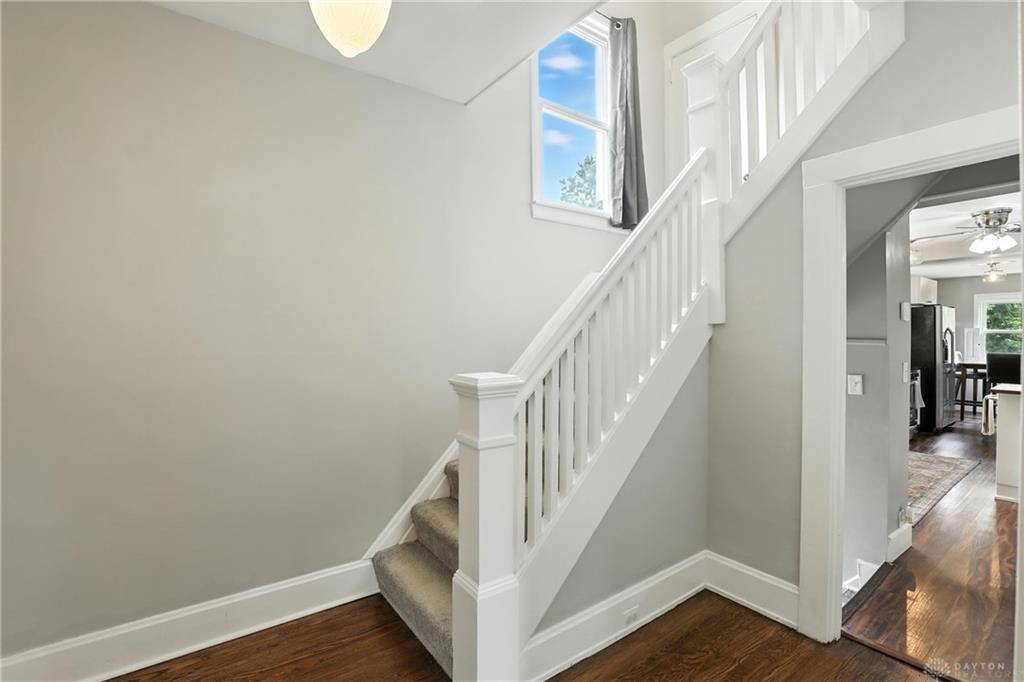4 Beds
3 Baths
1,934 SqFt
4 Beds
3 Baths
1,934 SqFt
Key Details
Property Type Single Family Home
Sub Type Single Family
Listing Status Active
Purchase Type For Sale
Square Footage 1,934 sqft
Price per Sqft $183
MLS Listing ID 938382
Bedrooms 4
Full Baths 2
Half Baths 1
Year Built 1921
Annual Tax Amount $5,602
Lot Size 9,975 Sqft
Lot Dimensions .229
Property Sub-Type Single Family
Property Description
Location
State OH
County Hamilton
Zoning Residential
Rooms
Basement Full, Semi-Finished, Walkout
Main Level, 11*9 Entry Room
Main Level, 15*13 Living Room
Main Level, 12*12 Dining Room
Basement Level, 18*11 Rec Room
Main Level, 18*10 Kitchen
Main Level, 9*8 Breakfast Room
Second Level, 15*12 Primary Bedroom
Main Level, 11*9 Bedroom
Lower Level Level, 23*10 Rec Room
Second Level, 14*12 Bedroom
Second Level, 12*11 Bedroom
Interior
Interior Features Gas Water Heater, High Speed Internet
Heating Forced Air, Natural Gas
Cooling Central
Fireplaces Type Inoperable
Exterior
Exterior Feature Fence, Patio, Porch
Parking Features 2 Car, Detached
Utilities Available City Water, Natural Gas, Sanitary Sewer
Building
Level or Stories 2 Story
Structure Type Brick,Wood
Schools
School District Norwood
Others
Virtual Tour https://my.matterport.com/show/?m=bKifn2b2hRH&brand=0







