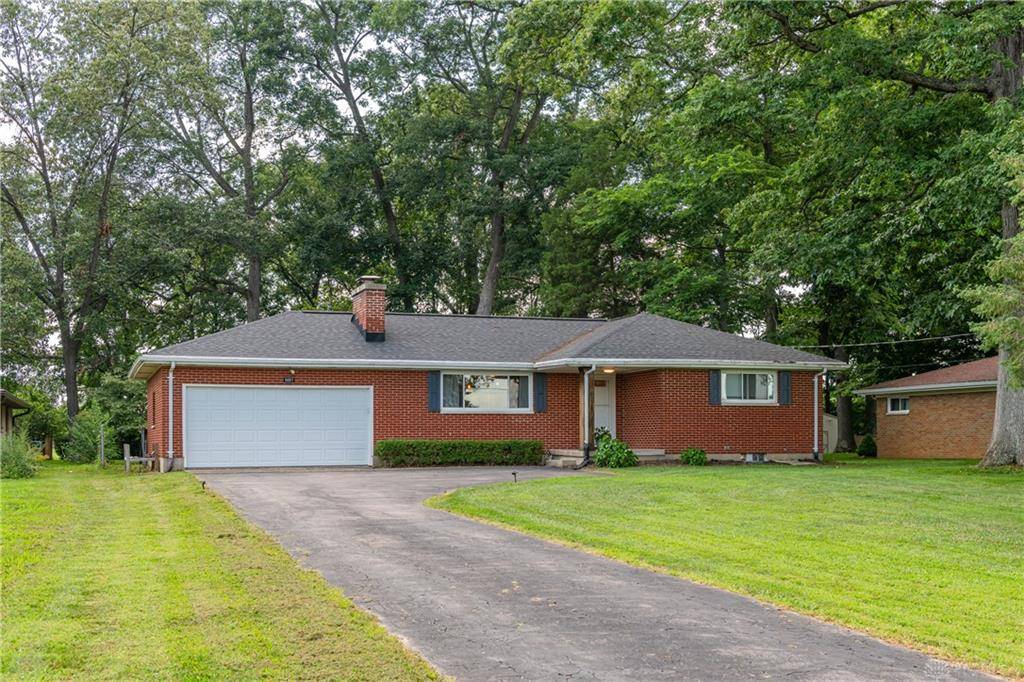3 Beds
2 Baths
1,078 SqFt
3 Beds
2 Baths
1,078 SqFt
OPEN HOUSE
Sun Jul 13, 11:00am - 1:00pm
Key Details
Property Type Single Family Home
Sub Type Single Family
Listing Status Active
Purchase Type For Sale
Square Footage 1,078 sqft
Price per Sqft $231
MLS Listing ID 938835
Bedrooms 3
Full Baths 2
Year Built 1953
Annual Tax Amount $2,974
Lot Size 0.611 Acres
Lot Dimensions 85x327
Property Sub-Type Single Family
Property Description
Location
State OH
County Greene
Zoning Residential
Rooms
Basement Finished, Full
Kitchen Island, Open to Family Room, Remodeled
Main Level, 11*13 Kitchen
Main Level, 11*13 Bedroom
Main Level, 9*12 Dining Room
Main Level, 11*12 Primary Bedroom
Main Level, 10*22 Living Room
Main Level, 11*10 Bedroom
Interior
Interior Features Electric Water Heater
Heating Forced Air
Cooling Central
Fireplaces Type One, Woodburning
Exterior
Exterior Feature Fence, Patio, Porch, Storage Shed
Parking Features 2 Car, Attached
Utilities Available 220 Volt Outlet, Septic, Well
Building
Level or Stories 1 Story
Structure Type Brick
Schools
School District Fairborn







