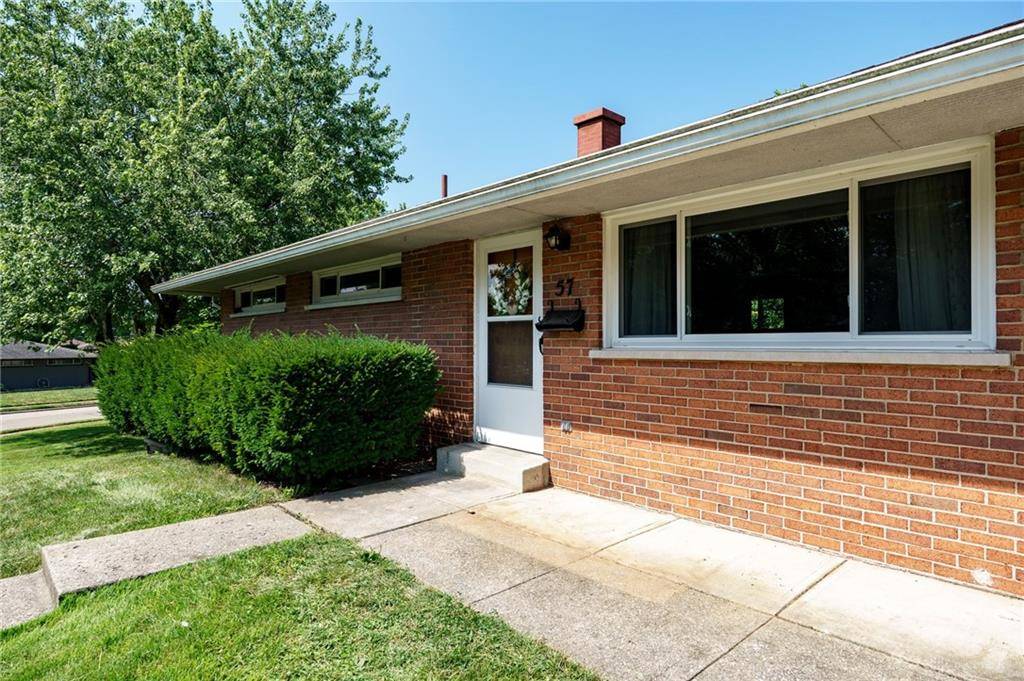3 Beds
2 Baths
1,566 SqFt
3 Beds
2 Baths
1,566 SqFt
Key Details
Property Type Single Family Home
Sub Type Single Family
Listing Status Active
Purchase Type For Sale
Square Footage 1,566 sqft
Price per Sqft $150
MLS Listing ID 938534
Bedrooms 3
Full Baths 1
Half Baths 1
Year Built 1958
Annual Tax Amount $3,290
Lot Size 9,239 Sqft
Lot Dimensions 60x140
Property Sub-Type Single Family
Property Description
Location
State OH
County Montgomery
Zoning Residential
Rooms
Basement Full, Semi-Finished
Main Level, 16*12 Living Room
Main Level, 9*12 Breakfast Room
Main Level, 9*12 Kitchen
Main Level, 13*10 Bedroom
Main Level, 12*11 Bedroom
Main Level, 10*9 Bedroom
Basement Level, 8*8 Utility Room
Basement Level, 18*15 Rec Room
Interior
Interior Features Gas Water Heater, High Speed Internet, Paddle Fans, Security / Surveillance, Smoke Alarm(s)
Heating Forced Air, Natural Gas
Cooling Central, Wall
Exterior
Exterior Feature Fence, Patio, Porch
Parking Features 1 Car, Attached, Opener, Storage
Utilities Available 220 Volt Outlet, City Water, Natural Gas, Sanitary Sewer
Building
Level or Stories 1 Story
Structure Type Brick
Schools
School District Valley View







