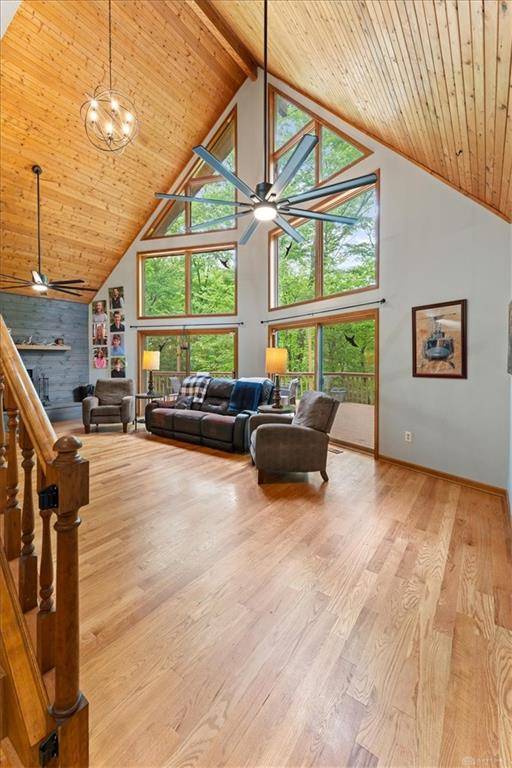5 Beds
3 Baths
2,135 SqFt
5 Beds
3 Baths
2,135 SqFt
Key Details
Property Type Single Family Home
Sub Type Single Family
Listing Status Active
Purchase Type For Sale
Square Footage 2,135 sqft
Price per Sqft $339
MLS Listing ID 938897
Bedrooms 5
Full Baths 3
Year Built 1991
Annual Tax Amount $4,100
Lot Size 15.239 Acres
Lot Dimensions 15.239 acres
Property Sub-Type Single Family
Property Description
Location
State OH
County Warren
Zoning Residential
Rooms
Basement Finished, Full, Walkout
Kitchen Island
Main Level, 6*7 Entry Room
Main Level, 16*27 Great Room
Main Level, 15*24 Kitchen
Second Level, 11*29 Study/Office
Main Level, 13*13 Bedroom
Second Level, 17*22 Primary Bedroom
Main Level, 13*13 Bedroom
Lower Level Level, 12*13 Bedroom
Lower Level Level, 15*27 Rec Room
Main Level, 4*7 Laundry
Lower Level Level, 9*15 Bedroom
Interior
Interior Features Cathedral Ceiling, Electric Water Heater, Walk in Closet
Heating Forced Air, Heat Pump, Propane
Cooling Central
Fireplaces Type Insert, One, Stove, Woodburning
Exterior
Exterior Feature Deck, Porch, Storage Shed
Parking Features 2 Car, Detached
Utilities Available City Water, Propane (Rented), Septic
Building
Level or Stories 2 Story
Structure Type Wood
Schools
School District Clinton-Massie







