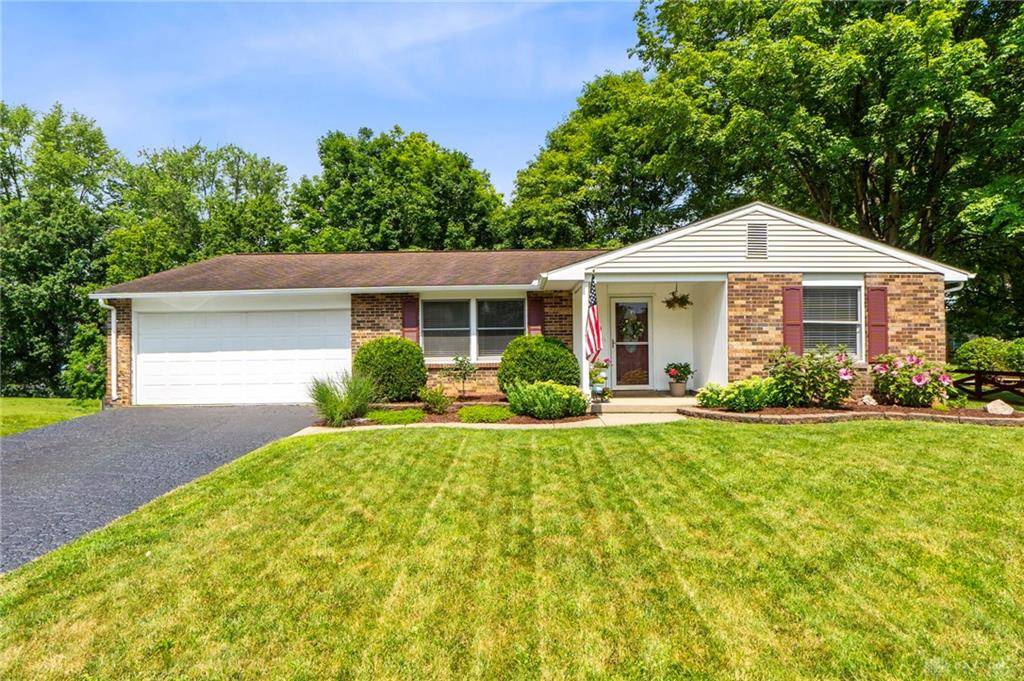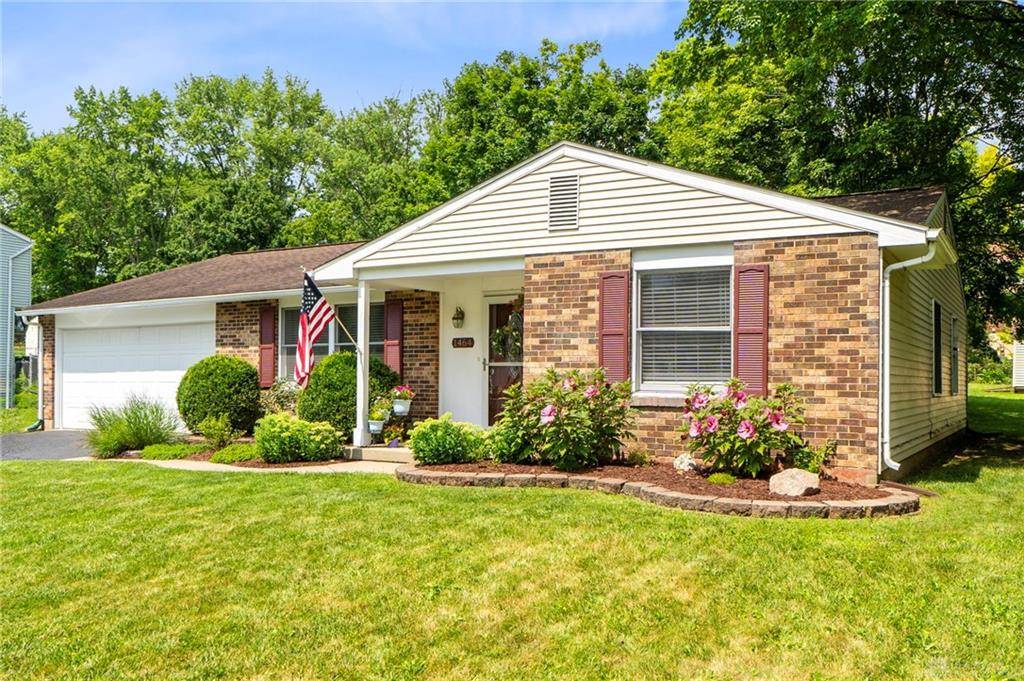3 Beds
2 Baths
1,473 SqFt
3 Beds
2 Baths
1,473 SqFt
Key Details
Property Type Single Family Home
Sub Type Single Family
Listing Status Pending
Purchase Type For Sale
Square Footage 1,473 sqft
Price per Sqft $203
MLS Listing ID 938548
Bedrooms 3
Full Baths 2
Year Built 1976
Annual Tax Amount $4,646
Lot Size 0.369 Acres
Lot Dimensions 100' x 160'
Property Sub-Type Single Family
Property Description
Location
State OH
County Greene
Zoning Residential
Rooms
Basement Slab
Main Level, 16*14 Living Room
Main Level, 14*14 Kitchen
Main Level, 18*10 Family Room
Main Level, 15*12 Primary Bedroom
Main Level, 12*10 Bedroom
Main Level, 10*9 Bedroom
Main Level, 5*3 Entry Room
Main Level, 5*4 Utility Room
Main Level, 18*16 Other
Interior
Interior Features Electric Water Heater, Paddle Fans, Smoke Alarm(s)
Heating Electric, Heat Pump
Cooling Central
Exterior
Exterior Feature Cable TV, Partial Fence, Porch, Storage Shed
Parking Features 2 Car, Attached, Opener
Utilities Available 220 Volt Outlet, City Water, Sanitary Sewer
Building
Level or Stories 1 Story
Structure Type Aluminum,Vinyl
Schools
School District Beavercreek
Others
Virtual Tour https://my.matterport.com/show/?m=RgeerHimxgA&







