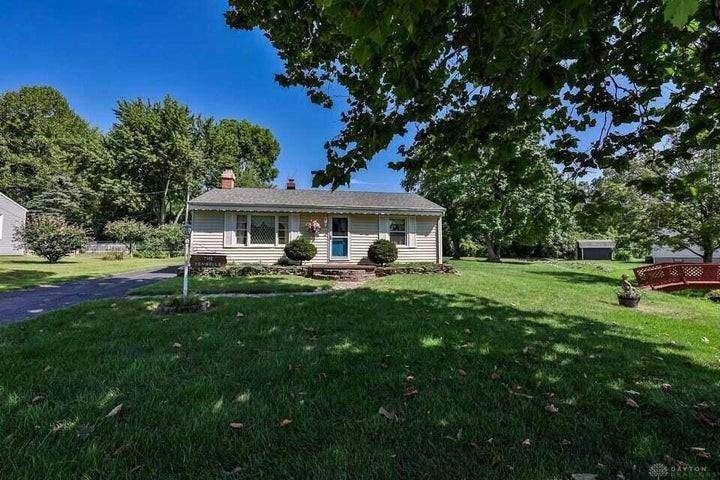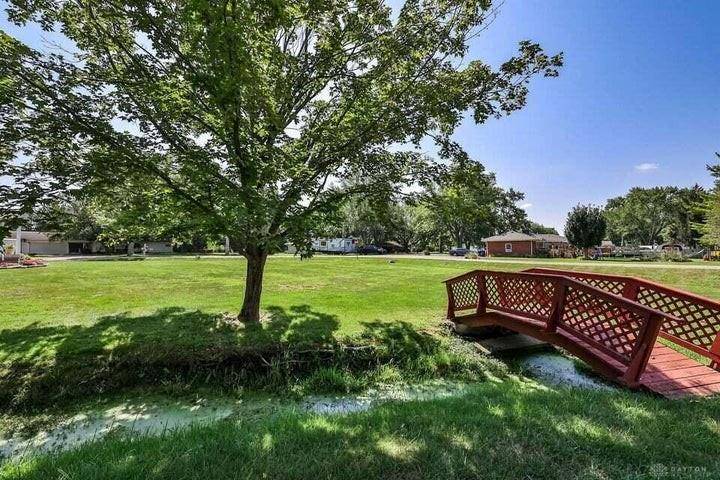3 Beds
1 Bath
1,332 SqFt
3 Beds
1 Bath
1,332 SqFt
Key Details
Property Type Single Family Home
Sub Type Single Family
Listing Status Active
Purchase Type For Sale
Square Footage 1,332 sqft
Price per Sqft $157
MLS Listing ID 938940
Bedrooms 3
Full Baths 1
Year Built 1951
Annual Tax Amount $1,936
Lot Size 0.528 Acres
Lot Dimensions 110X209
Property Sub-Type Single Family
Property Description
Location
State OH
County Clark
Zoning Residential
Rooms
Basement Crawl Space
Main Level, 21*11 Living Room
Main Level, 16*10 Kitchen
Main Level, 19*13 Bedroom
Main Level, 11*10 Bedroom
Main Level, 10*10 Utility Room
Main Level, 11*8 Bedroom
Interior
Interior Features Gas Water Heater
Heating Forced Air, Natural Gas
Cooling Window Unit
Fireplaces Type Gas, One
Exterior
Exterior Feature Patio
Parking Features 2 Car, Detached, Opener
Utilities Available Natural Gas, Septic, Well
Building
Level or Stories 1 Story
Structure Type Vinyl
Schools
School District Tecumseh
Others
Virtual Tour https://www.propertypanorama.com/instaview/wrist/1040005







