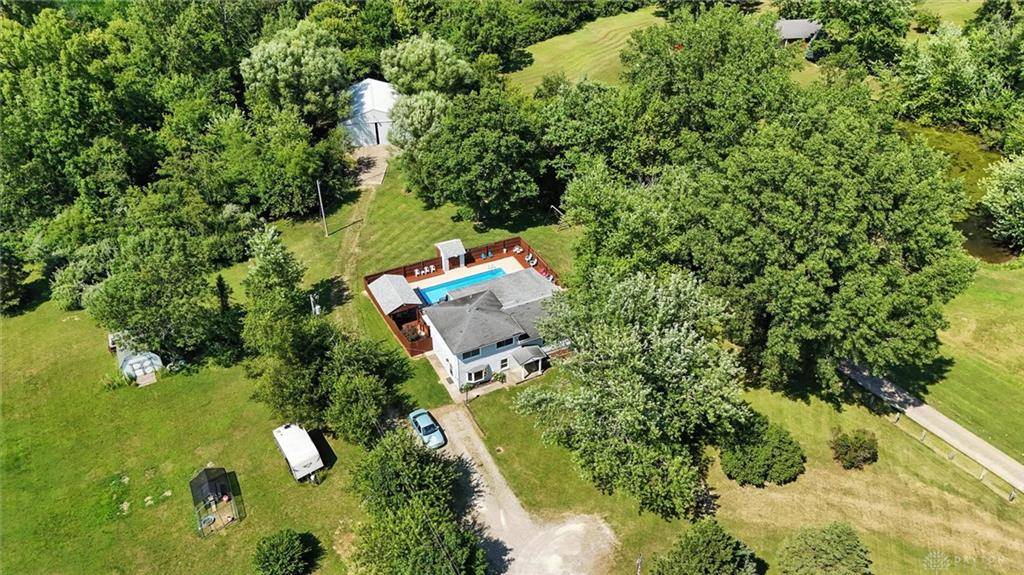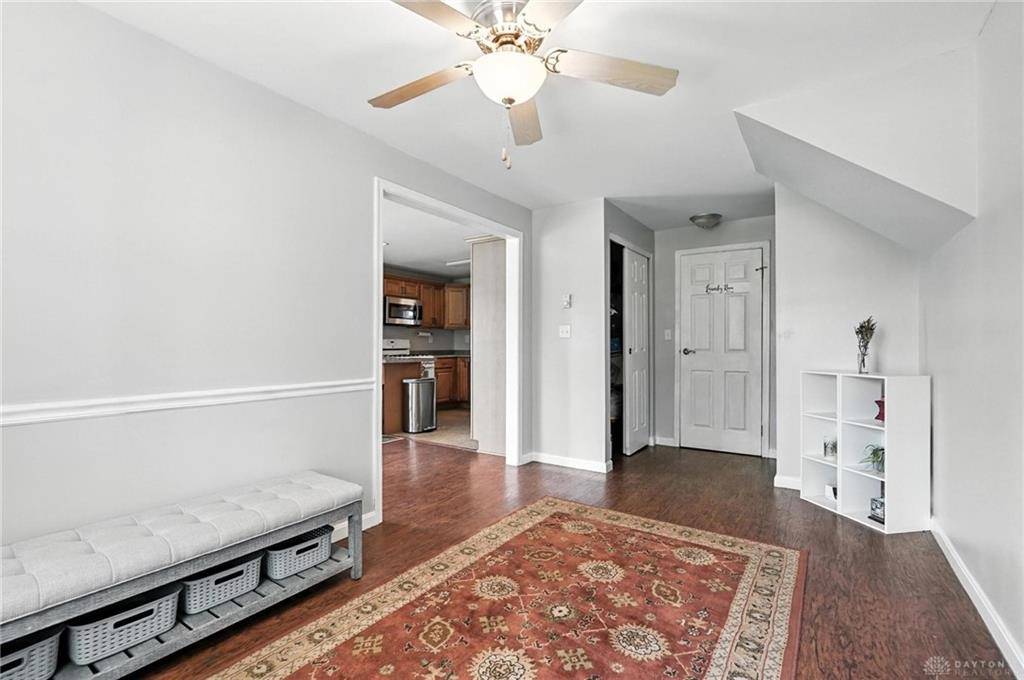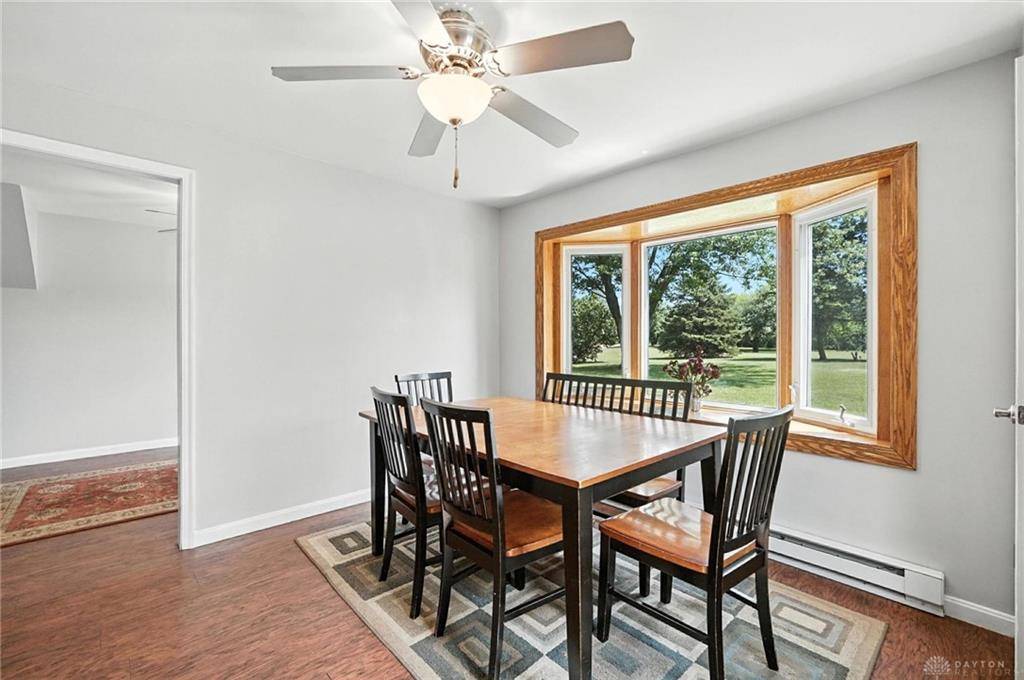5 Beds
3 Baths
2,112 SqFt
5 Beds
3 Baths
2,112 SqFt
Key Details
Property Type Single Family Home
Sub Type Single Family
Listing Status Active
Purchase Type For Sale
Square Footage 2,112 sqft
Price per Sqft $165
MLS Listing ID 938667
Bedrooms 5
Full Baths 2
Half Baths 1
Year Built 1977
Annual Tax Amount $2,144
Lot Size 1.083 Acres
Lot Dimensions of record
Property Sub-Type Single Family
Property Description
Location
State OH
County Preble
Zoning Residential
Rooms
Basement Finished, Walkout
Kitchen Laminate Counters
Main Level, 18*9 Mud Room
Main Level, 4*7 Entry Room
Main Level, 11*11 Dining Room
Main Level, 9*4 Laundry
Main Level, 11*11 Kitchen
Lower Level Level, 20*21 Family Room
Second Level, 15*13 Primary Bedroom
Second Level, 10*8 Bedroom
Third Level, 9*10 Bedroom
Third Level, 12*9 Bedroom
Third Level, 12*13 Bedroom
Second Level, 9*13 Bonus Room
Second Level, 24*20 Bonus Room
Interior
Interior Features Electric Water Heater, Paddle Fans
Heating Baseboard, Electric
Cooling None
Fireplaces Type One, Stove
Exterior
Exterior Feature Deck, Inground Pool, Porch, Storage Shed
Parking Features 2 Car, Detached, Pole Barn
Pool inground pool
Utilities Available City Water, Septic
Building
Level or Stories Quad Level
Structure Type Shingle,Vinyl
Schools
School District Preble-Shawnee
Others
Virtual Tour https://dl.dropboxusercontent.com/scl/fi/5gf1b106oi26fo47oohni/4463-Camden-West-Elkton-Rd.mp4?rlkey=jlawnmhqycoyhm2dbgzi143wi&raw=1







