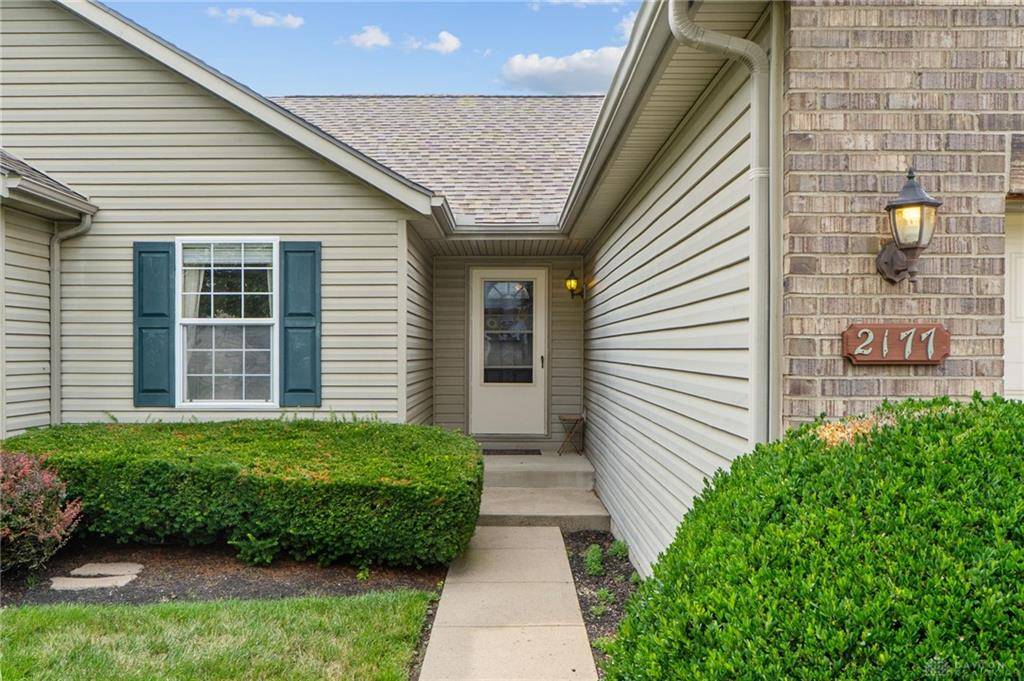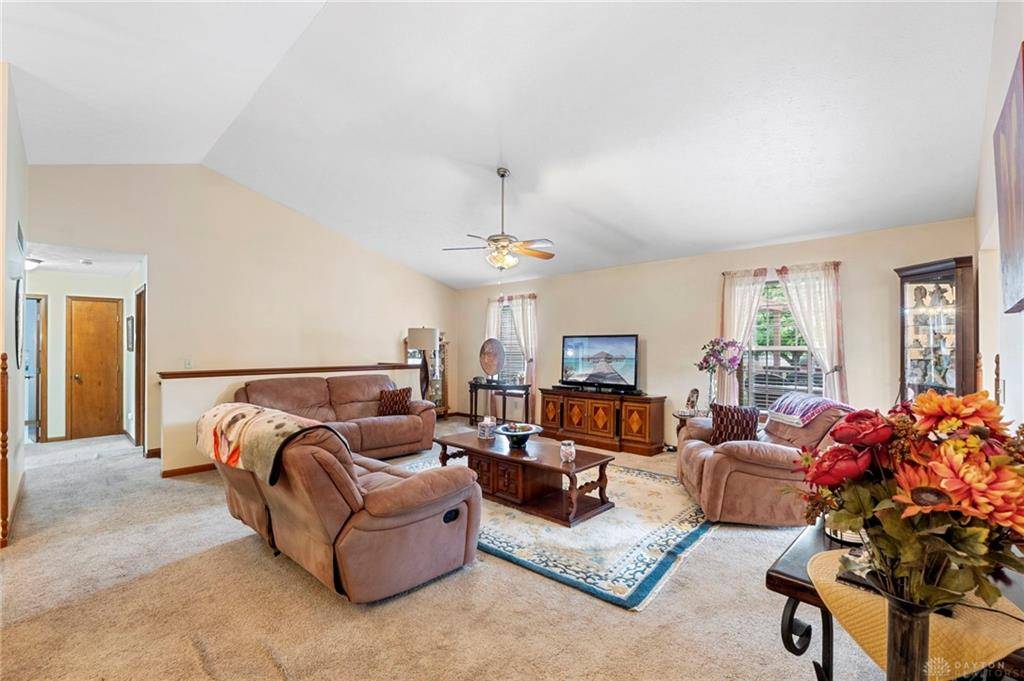4 Beds
3 Baths
2,511 SqFt
4 Beds
3 Baths
2,511 SqFt
Key Details
Property Type Single Family Home
Sub Type Single Family
Listing Status Active
Purchase Type For Sale
Square Footage 2,511 sqft
Price per Sqft $159
MLS Listing ID 939319
Bedrooms 4
Full Baths 2
Half Baths 1
HOA Fees $65
Year Built 2001
Annual Tax Amount $6,400
Lot Size 0.290 Acres
Lot Dimensions Of Record
Property Sub-Type Single Family
Property Description
Step into the bright and airy living room with cathedral ceilings, then make your way to the large kitchen complete with oak cabinetry, solid surface countertops, and stainless steel appliances. The breakfast room overlooks the peaceful backyard —perfect for enjoying your morning coffee. Upstairs, you'll find three generously sized bedrooms, including a primary suite with its own
en-suite bath and walk-in closet. The partially finished basement offers even more space, featuring a 29x16 rec room, an additional room ideal for a bedroom or office, and a convenient half bath. Enjoy outdoor living on the deck overlooking the pond, ideal for both quiet mornings and entertaining guests in the evenings. Don't miss your chance to own this spacious, versatile home in a prime location!
Location
State OH
County Greene
Zoning Residential
Rooms
Basement Finished, Full
Main Level, 22*19 Living Room
Main Level, 7*7 Laundry
Main Level, 5*4 Entry Room
Main Level, 12*12 Bedroom
Main Level, 13*10 Bedroom
Main Level, 10*8 Dining Room
Main Level, 10*13 Kitchen
Main Level, 10*9 Breakfast Room
Main Level, 15*12 Primary Bedroom
Basement Level, 29*16 Rec Room
Basement Level, 15*13 Bedroom
Interior
Interior Features Cathedral Ceiling, Gas Water Heater, Paddle Fans, Walk in Closet
Heating Forced Air, Natural Gas
Cooling Central
Exterior
Exterior Feature Deck, Fence, Patio
Parking Features 2 Car, Attached
Utilities Available City Water, Natural Gas, Sanitary Sewer
Building
Level or Stories 1 Story
Structure Type Brick,Vinyl
Schools
School District Beavercreek







