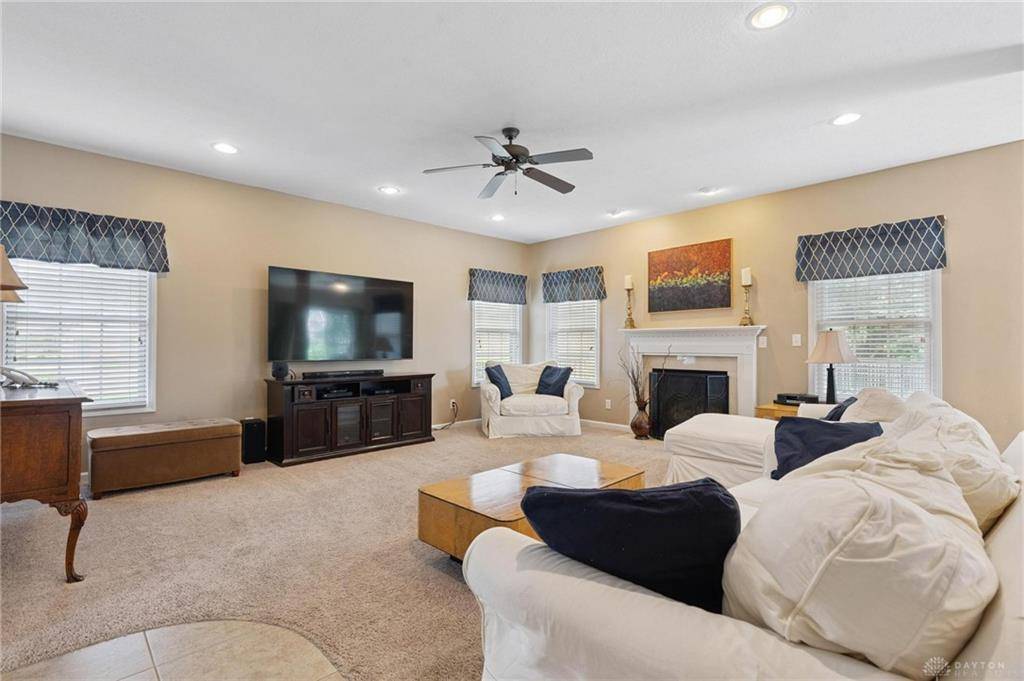4 Beds
4 Baths
3,100 SqFt
4 Beds
4 Baths
3,100 SqFt
Key Details
Property Type Single Family Home
Sub Type Single Family
Listing Status Active
Purchase Type For Sale
Square Footage 3,100 sqft
Price per Sqft $170
MLS Listing ID 939248
Bedrooms 4
Full Baths 3
Half Baths 1
HOA Fees $300/ann
Year Built 2006
Annual Tax Amount $7,032
Lot Size 0.323 Acres
Lot Dimensions Irregular
Property Sub-Type Single Family
Property Description
Location
State OH
County Warren
Zoning Residential
Rooms
Basement Finished
Kitchen Island, Open to Family Room, Pantry
Main Level, 13*12 Living Room
Main Level, 9*6 Entry Room
Main Level, 15*11 Kitchen
Main Level, 12*7 Breakfast Room
Main Level, 14*12 Other
Main Level, 12*5 Laundry
Second Level, 17*14 Primary Bedroom
Second Level, 12*11 Bedroom
Second Level, 13*11 Bedroom
Basement Level, 27*17 Rec Room
Second Level, 12*10 Bedroom
Main Level, 19*18 Family Room
Basement Level, 16*15 Bonus Room
Interior
Interior Features Gas Water Heater, Paddle Fans, Vaulted Ceiling, Walk in Closet
Heating Natural Gas
Cooling Central
Fireplaces Type Gas
Exterior
Exterior Feature Fence, Patio, Porch
Parking Features 3 Car, Attached, Opener
Utilities Available City Water, Natural Gas, Sanitary Sewer
Building
Level or Stories 2 Story
Structure Type Brick,Vinyl
Schools
School District Springboro
Others
Virtual Tour https://vimeo.com/1102074043/2e3cdb4c9f







