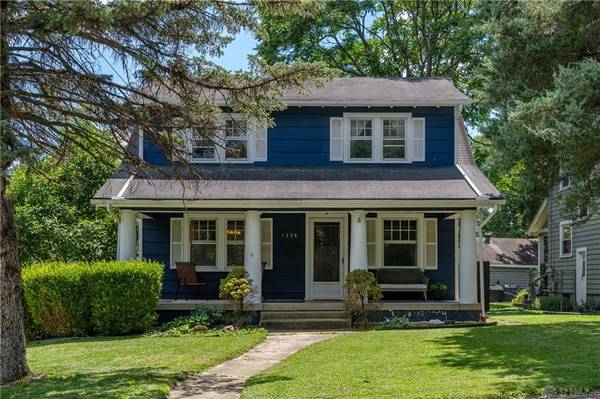3 Beds
2 Baths
1,582 SqFt
3 Beds
2 Baths
1,582 SqFt
OPEN HOUSE
Sun Jul 27, 2:00pm - 4:00pm
Key Details
Property Type Single Family Home
Sub Type Single Family
Listing Status Active
Purchase Type For Sale
Square Footage 1,582 sqft
Price per Sqft $173
MLS Listing ID 937739
Bedrooms 3
Full Baths 1
Half Baths 1
Year Built 1923
Annual Tax Amount $5,190
Lot Size 8,498 Sqft
Lot Dimensions 161x50
Property Sub-Type Single Family
Property Description
Location
State OH
County Montgomery
Zoning Residential
Rooms
Basement Full
Main Level, 10*10 Kitchen
Main Level, 21*13 Living Room
Main Level, 13*12 Dining Room
Second Level, 13*10 Bedroom
Second Level, 13*12 Primary Bedroom
Basement Level, 18*15 Rec Room
Second Level, 10*10 Bedroom
Second Level, 10*6 Study/Office
Basement Level, 22*10 Utility Room
Interior
Heating Forced Air
Cooling Central
Exterior
Parking Features 2 Car, Detached
Building
Level or Stories 2 Story
Structure Type Wood
Schools
School District Kettering







