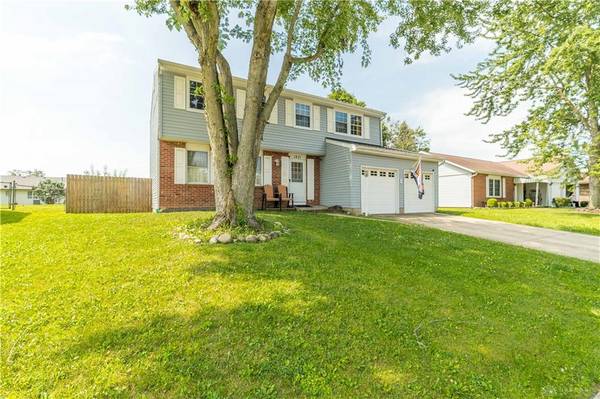4 Beds
2 Baths
1,586 SqFt
4 Beds
2 Baths
1,586 SqFt
Key Details
Property Type Single Family Home
Sub Type Single Family
Listing Status Active
Purchase Type For Sale
Square Footage 1,586 sqft
Price per Sqft $145
MLS Listing ID 939899
Bedrooms 4
Full Baths 1
Half Baths 1
Year Built 1975
Annual Tax Amount $2,102
Lot Size 7,840 Sqft
Lot Dimensions .18
Property Sub-Type Single Family
Property Description
Step inside to discover a spacious layout with well-appointed living areas, ideal for both entertaining and everyday living. Each of the bedrooms are generously sized, offering plenty of room for rest and relaxation.
The large backyard is perfect for outdoor activities. Whether you're hosting weekend barbecues or simply enjoying the fresh air, this space is sure to be a favorite gathering spot.
Located in a family-friendly neighborhood with easy access to schools, parks, and local amenities, this home truly offers the best of both worlds: a peaceful retreat with all the conveniences of city living.
Don't miss your chance to make this delightful home yours. Schedule a showing today!
Location
State OH
County Miami
Zoning Residential
Rooms
Basement Partial, Unfinished
Kitchen Island
Main Level, 12*10 Dining Room
Main Level, 11*14 Living Room
Main Level, 11*13 Kitchen
Second Level, 13*11 Bedroom
Main Level, 11*20 Bonus Room
Second Level, 12*15 Bedroom
Second Level, 8*10 Bedroom
Second Level, 13*12 Bedroom
Interior
Heating Electric
Cooling Central
Exterior
Parking Features 2 Car, Attached
Utilities Available City Water
Building
Level or Stories 2 Story
Structure Type Vinyl
Schools
School District Piqua







