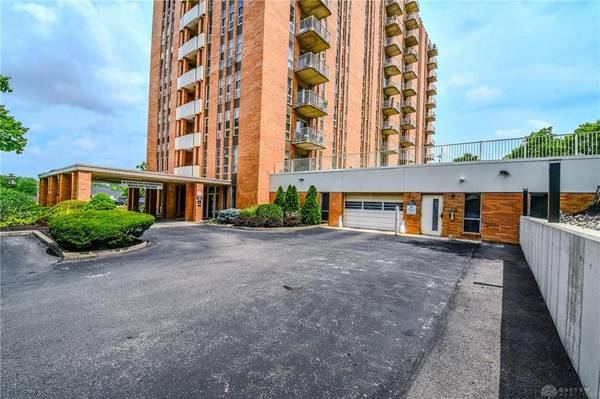2 Beds
2 Baths
1,702 SqFt
2 Beds
2 Baths
1,702 SqFt
Key Details
Property Type Condo
Sub Type Condominium
Listing Status Active
Purchase Type For Sale
Square Footage 1,702 sqft
Price per Sqft $152
MLS Listing ID 940312
Bedrooms 2
Full Baths 2
HOA Fees $1,050/mo
Year Built 1968
Annual Tax Amount $3,164
Lot Size 361 Sqft
Lot Dimensions na
Property Sub-Type Condominium
Property Description
Building amenities: floor laundry is steps from unit, fabulous party room on penthouse floor that can be rented for a nominal fee, sauna and fitness area included, and 2 heated parking spaces with car washing and vacuum bay. Pet friendly community.
HOA covers: heat, AC, water, sewer, and trash. Owners pays for electric, cable/internet.
Location
State OH
County Montgomery
Zoning Residential
Rooms
Basement Other
Kitchen Granite Counters, Island, Pantry, Remodeled
Main Level, 17*12 Bedroom
Main Level, 24*19 Living Room
Main Level, 15*14 Dining Room
Main Level, 7*6 Entry Room
Main Level, 17*12 Bedroom
Main Level, 14*10 Kitchen
Main Level, 7*6 Utility Room
Interior
Interior Features Electric Water Heater, Walk in Closet
Heating Forced Air, Hydronic Radiant
Cooling Central
Exterior
Exterior Feature Porch
Parking Features 2 Car
Utilities Available 220 Volt Outlet, City Water, Storm Sewer
Building
Level or Stories 1 Story
Structure Type Brick
Schools
School District Kettering
Others
Virtual Tour https://youtu.be/UFduMM7va2o







