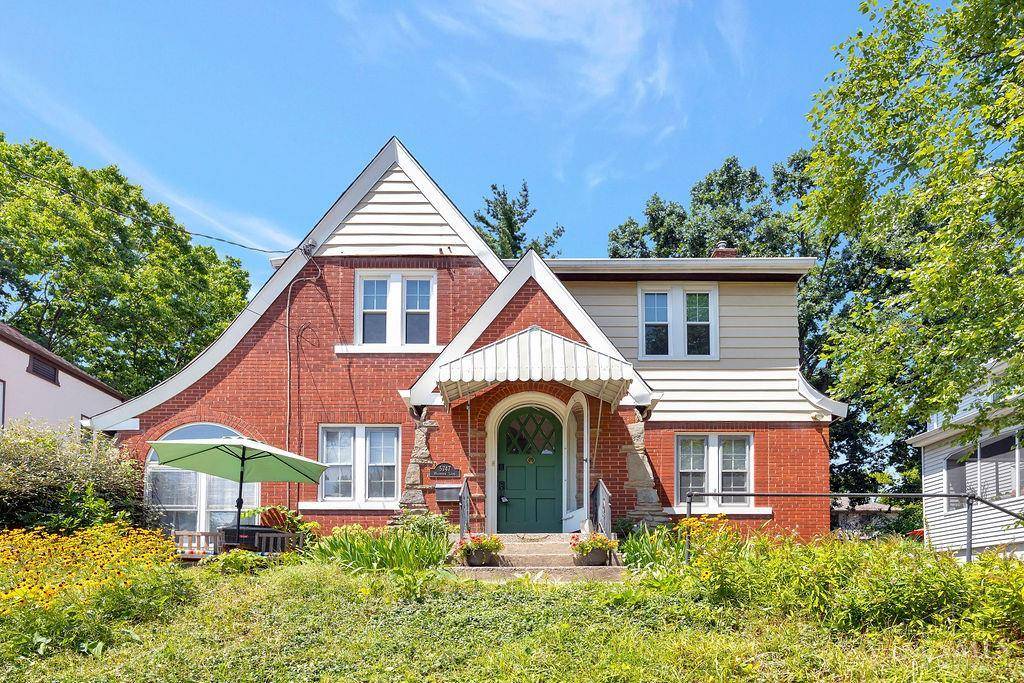3 Beds
2 Baths
1,386 SqFt
3 Beds
2 Baths
1,386 SqFt
Key Details
Property Type Single Family Home
Sub Type Single Family Residence
Listing Status Active
Purchase Type For Sale
Square Footage 1,386 sqft
Price per Sqft $259
MLS Listing ID 1850736
Style Traditional
Bedrooms 3
Full Baths 1
Half Baths 1
HOA Y/N No
Year Built 1927
Lot Size 5,532 Sqft
Property Sub-Type Single Family Residence
Source Cincinnati Multiple Listing Service
Property Description
Location
State OH
County Hamilton
Area Hamilton-E01
Zoning Residential
Rooms
Basement Full
Master Bedroom 13 x 10 130
Bedroom 2 12 x 13 156
Bedroom 3 12 x 9 108
Bedroom 4 0
Bedroom 5 0
Living Room 12 x 25 300
Dining Room 14 x 12 14x12 Level: 1
Kitchen 12 x 14
Family Room 0
Interior
Hot Water Electric, Gas
Heating Forced Air, Gas
Cooling Central Air
Window Features Double Hung,Wood
Appliance Dishwasher, Dryer, Microwave, Oven/Range, Refrigerator, Washer
Exterior
Exterior Feature Deck
Garage Spaces 1.0
Garage Description 1.0
View Y/N No
Water Access Desc Public
Roof Type Shingle
Building
Foundation Poured
Sewer Public Sewer
Water Public
Level or Stories Two
New Construction No
Schools
School District Cincinnati City Sd
Others
Virtual Tour https://my.matterport.com/show/?m=t1kJgj2s5Hz&brand=0







