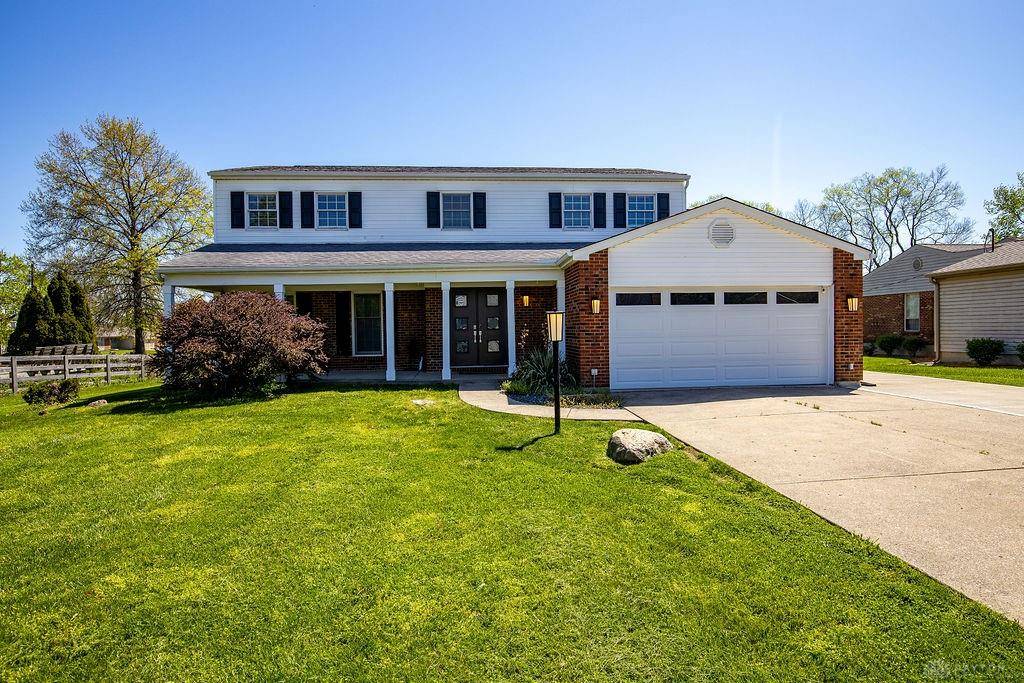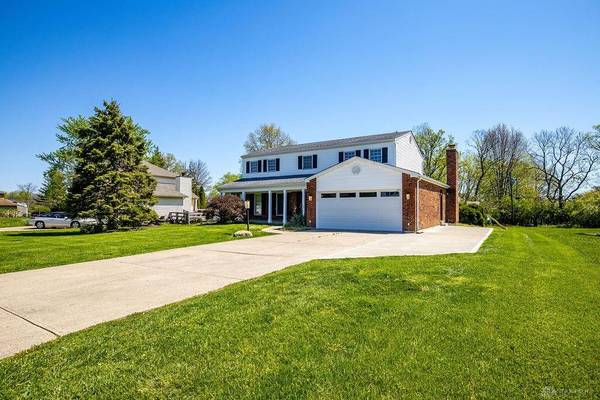4 Beds
3 Baths
2,888 SqFt
4 Beds
3 Baths
2,888 SqFt
OPEN HOUSE
Sun Aug 10, 1:00pm - 2:00pm
Key Details
Property Type Single Family Home
Sub Type Single Family
Listing Status Active
Purchase Type For Sale
Square Footage 2,888 sqft
Price per Sqft $164
MLS Listing ID 940804
Bedrooms 4
Full Baths 2
Half Baths 1
Year Built 1982
Annual Tax Amount $5,224
Lot Size 0.413 Acres
Lot Dimensions 17999
Property Sub-Type Single Family
Property Description
Location
State OH
County Butler
Zoning Residential
Rooms
Basement Finished, Partial
Main Level, 19*14 Family Room
Main Level, 13*12 Dining Room
Main Level, 8*5 Mud Room
Main Level, 16*15 Kitchen
Main Level, 18*12 Living Room
Main Level, 11*5 Laundry
Second Level, 12*17 Primary Bedroom
Second Level, 13*12 Bedroom
Second Level, 14*12 Bedroom
Second Level, 14*12 Bedroom
Interior
Heating Natural Gas
Cooling Central
Exterior
Exterior Feature Fence, Inground Pool, Porch, Storage Shed
Parking Features 2 Car
Pool inground pool
Building
Level or Stories 2 Story
Structure Type Brick,Vinyl
Schools
School District Lakota







