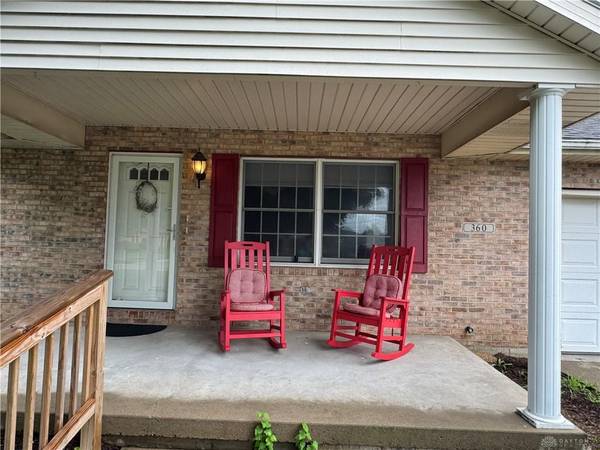3 Beds
2 Baths
1,716 SqFt
3 Beds
2 Baths
1,716 SqFt
Key Details
Property Type Single Family Home
Sub Type Single Family
Listing Status Backups
Purchase Type For Sale
Square Footage 1,716 sqft
Price per Sqft $174
MLS Listing ID 940151
Bedrooms 3
Full Baths 2
Year Built 1995
Annual Tax Amount $3,240
Lot Size 0.324 Acres
Lot Dimensions 150x94
Property Sub-Type Single Family
Property Description
Location
State OH
County Warren
Zoning Residential
Rooms
Basement Finished, Full
Main Level, 17*17 Great Room
Main Level, 24*19 Eat In Kitchen
Main Level, 13*13 Primary Bedroom
Main Level, 11*13 Bedroom
Main Level, 11*13 Bedroom
Main Level, 13*8 Laundry
Basement Level, 24*9 Rec Room
Basement Level, 27*10 Other
Basement Level, 11*17 Other
Basement Level, 25*5 Utility Room
Basement Level, 15*13 Other
Basement Level, 11*10 Other
Basement Level, 7*11 Other
Interior
Interior Features Gas Water Heater
Heating Forced Air, Natural Gas
Cooling Central
Fireplaces Type Gas
Exterior
Exterior Feature Patio, Porch
Parking Features 2 Car, Opener
Utilities Available 220 Volt Outlet, Natural Gas, Sanitary Sewer, Well
Building
Level or Stories 1 Story
Structure Type Brick,Vinyl
Schools
School District Carlisle
Others
Ownership Estate/Guardianship







