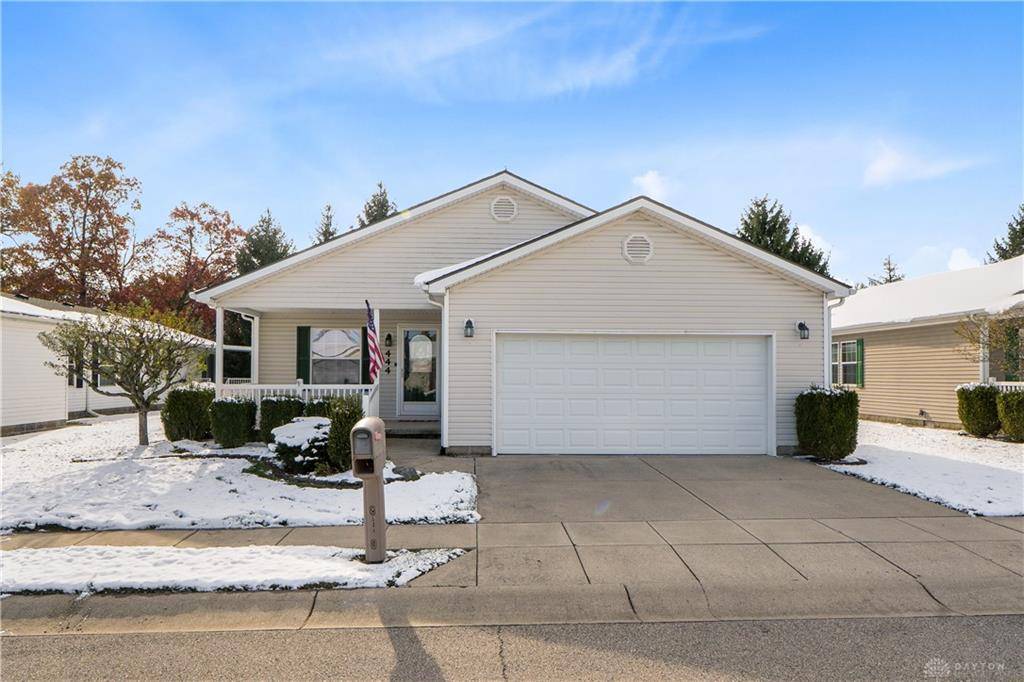
2 Beds
2 Baths
1,740 SqFt
2 Beds
2 Baths
1,740 SqFt
Key Details
Property Type Single Family Home
Sub Type Single Family
Listing Status Active
Purchase Type For Sale
Square Footage 1,740 sqft
Price per Sqft $114
MLS Listing ID 947565
Bedrooms 2
Full Baths 2
Year Built 2005
Annual Tax Amount $1,576
Lot Dimensions 110x50
Property Sub-Type Single Family
Property Description
Located in the premier community of park hills crossing, the 55+ retirement community offers beautiful surroundings, wonderful, caring neighbors, a wonderful clubhouse with many amenities. The community does many various activities spearheaded by the residents here in the clubhouse.
If you are searching for just the right home, 444 park hills is waiting for you. A beautiful 2 bed, 2 bath home with a 3 seasons florida room, a large 2 car attached garage with opener, covered front porch, lovely landscaping and great next door neighbors.
This is a beautiful, well cared for and updated home. Granite counter tops, newer flooring, new roof of approximately 7 years, new shower in master bath, just to name a few of the many updates. You must see this home to appreciate it.
Location
State OH
County Greene
Zoning Residential
Rooms
Basement Crawl Space
Kitchen Granite Counters, Island, Pantry
Main Level, 23*17 Living Room
Main Level, 9*8 Laundry
Main Level, 10*13 Study/Office
Main Level, 17*15 Primary Bedroom
Main Level, 9*8 Breakfast Room
Main Level, 14*8 Florida Room
Main Level, 10*11 Bedroom
Main Level, 14*10 Dining Room
Main Level, 8*3 Entry Room
Main Level, 14*16 Kitchen
Interior
Heating Forced Air, Natural Gas
Cooling Central
Fireplaces Type Gas, Inoperable
Exterior
Exterior Feature Cable TV, Patio, Porch, Walking Trails
Parking Features 2 Car, Attached, Opener, Overhead Storage
Utilities Available 220 Volt Outlet, City Water, Natural Gas, Sanitary Sewer, Storm Sewer
Building
Level or Stories 1 Story
Structure Type Shingle,Vinyl,Wood
Schools
School District Fairborn







