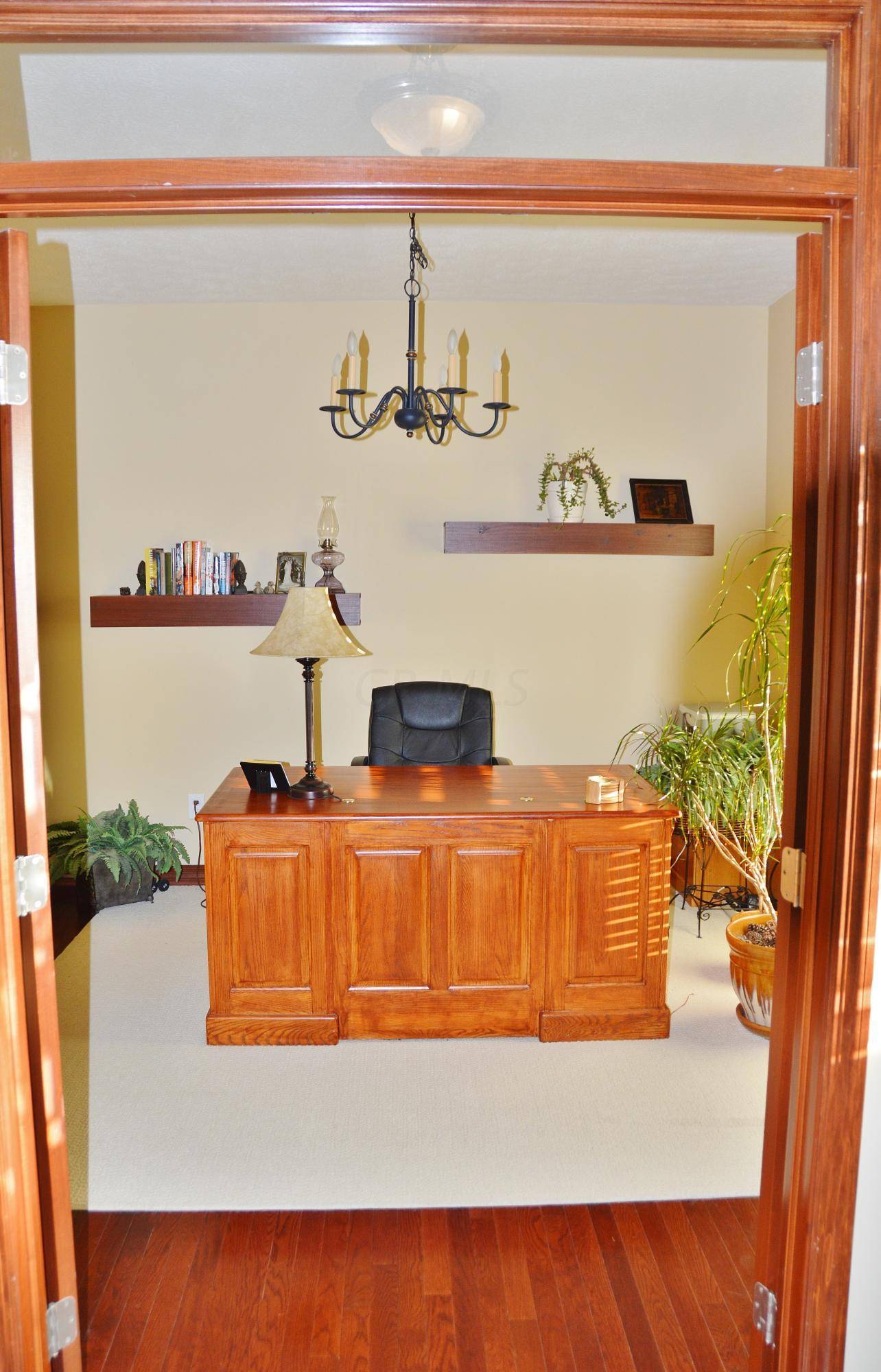$304,400
$309,000
1.5%For more information regarding the value of a property, please contact us for a free consultation.
3 Beds
2.5 Baths
3,252 SqFt
SOLD DATE : 04/14/2017
Key Details
Sold Price $304,400
Property Type Single Family Home
Sub Type Single Family Residence
Listing Status Sold
Purchase Type For Sale
Square Footage 3,252 sqft
Price per Sqft $93
Subdivision Park Trails
MLS Listing ID 216043099
Sold Date 04/14/17
Bedrooms 3
Full Baths 2
HOA Fees $220
HOA Y/N Yes
Year Built 2005
Annual Tax Amount $5,821
Lot Size 0.350 Acres
Lot Dimensions 0.35
Property Sub-Type Single Family Residence
Source Columbus and Central Ohio Regional MLS
Property Description
Simply move in & enjoy ALL this home has to offer! Beautiful home w/ a spacious, open floor plan featuring 9' ceilings on the FF, a 2 story GR w/ gas fp, large FF Owner's Ste w/ a deluxe Bath, many sizable windows throughout & a large walkout LL that is plumbed for a full Bath & leads out to a charming Patio. The Kitchen includes granite ctrs, a breakfast bar, 42” cabinets & a good size eating area that opens to the Deck, overlooking the lovely rear yard, backing to a private reserve. Granite ctrs in all Baths, FF Den with French doors, plenty of storage, an open Loft & gleaming HW floors on the main level are added bonuses. Fantastic home for entertaining! Invisible Fence & Irrigation System. Nice cul-de-sac street with bike path access. 25 minute commute to Cols. Granville Schls.
Location
State OH
County Licking
Community Park Trails
Area 0.35
Direction River Rd to Park Trails Dr to Left on Timberland View to Left on Crestview Woods Dr to Left on Greenwood Loop to Upland View Ct. On Left.
Rooms
Other Rooms 1st Floor Primary Suite, Den/Home Office - Non Bsmt, Dining Room, Eat Space/Kit, Great Room, Loft
Basement Full
Dining Room Yes
Interior
Interior Features Dishwasher, Gas Range, Microwave, Refrigerator
Heating Forced Air
Cooling Central Air
Fireplaces Type Gas Log
Equipment Yes
Fireplace Yes
Laundry 1st Floor Laundry
Exterior
Parking Features Garage Door Opener, Attached Garage
Garage Spaces 2.0
Garage Description 2.0
Total Parking Spaces 2
Garage Yes
Schools
High Schools Granville Evsd 4501 Lic Co.
School District Granville Evsd 4501 Lic Co.
Others
Tax ID 056-042264-00.299
Acceptable Financing Cul-De-Sac, VA, FHA, Conventional
Listing Terms Cul-De-Sac, VA, FHA, Conventional
Read Less Info
Want to know what your home might be worth? Contact us for a FREE valuation!

Our team is ready to help you sell your home for the highest possible price ASAP






