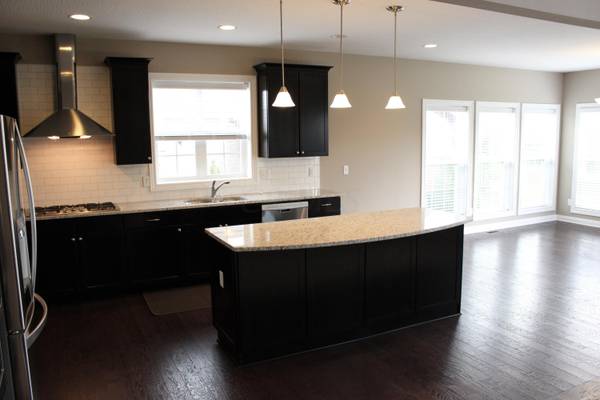$450,000
$479,000
6.1%For more information regarding the value of a property, please contact us for a free consultation.
4 Beds
3.5 Baths
3,141 SqFt
SOLD DATE : 10/10/2017
Key Details
Sold Price $450,000
Property Type Single Family Home
Sub Type Single Family Residence
Listing Status Sold
Purchase Type For Sale
Square Footage 3,141 sqft
Price per Sqft $143
Subdivision Jerome Village
MLS Listing ID 217013315
Sold Date 10/10/17
Bedrooms 4
Full Baths 3
HOA Fees $12/ann
HOA Y/N Yes
Year Built 2014
Annual Tax Amount $11,784
Lot Size 0.270 Acres
Lot Dimensions 0.27
Property Sub-Type Single Family Residence
Source Columbus and Central Ohio Regional MLS
Property Description
This spacious 4 bedroom / 3.5 bath home features a two-story great room, an award-wining Kitchen, formal Dining Room, Den, and grand Master Suite - all on the main floor. Just imagine having the convenience of a one-story home plus three spacious bedrooms upstairs for the rest of the family. You'll be impressed with this 3,580 square foot home as the luxurious master suite features a large soaking tub, separate shower and extra large walk-in closet. You'll also enjoy the Bonus Room, extended Kitchen/Dining area, and 3 car Garage which are just a few of the many upgrades in this former Model Home.
Location
State OH
County Union
Community Jerome Village
Area 0.27
Direction -270 W to OH-161 W/US-33 W towards Marysville. Take the OH-161/Post Rd exit towards Plain City. Turn right onto Post Rd. Take the 1st left onto Hyland Croy Rd/Liggett Rd. Continue to follow Hyland Croy Rd. At the traffic circle, continue straight to stay on Hyland-Croy Rd. Turn right onto Brock Rd. Take the 1st left onto Persimmon Pl.
Rooms
Other Rooms 1st Floor Primary Suite, Bonus Room, Den/Home Office - Non Bsmt, Dining Room, Eat Space/Kit, Great Room
Basement Full
Dining Room Yes
Interior
Interior Features Dishwasher, Gas Range, Microwave, Refrigerator, Security System
Heating Forced Air
Cooling Central Air
Fireplaces Type Direct Vent
Equipment Yes
Fireplace Yes
Laundry 1st Floor Laundry
Exterior
Exterior Feature Irrigation System, Other
Parking Features Attached Garage
Garage Spaces 3.0
Garage Description 3.0
Total Parking Spaces 3
Garage Yes
Building
Level or Stories Two
Schools
High Schools Dublin Csd 2513 Fra Co.
School District Dublin Csd 2513 Fra Co.
Others
Tax ID 17-0034018-0030
Read Less Info
Want to know what your home might be worth? Contact us for a FREE valuation!

Our team is ready to help you sell your home for the highest possible price ASAP







