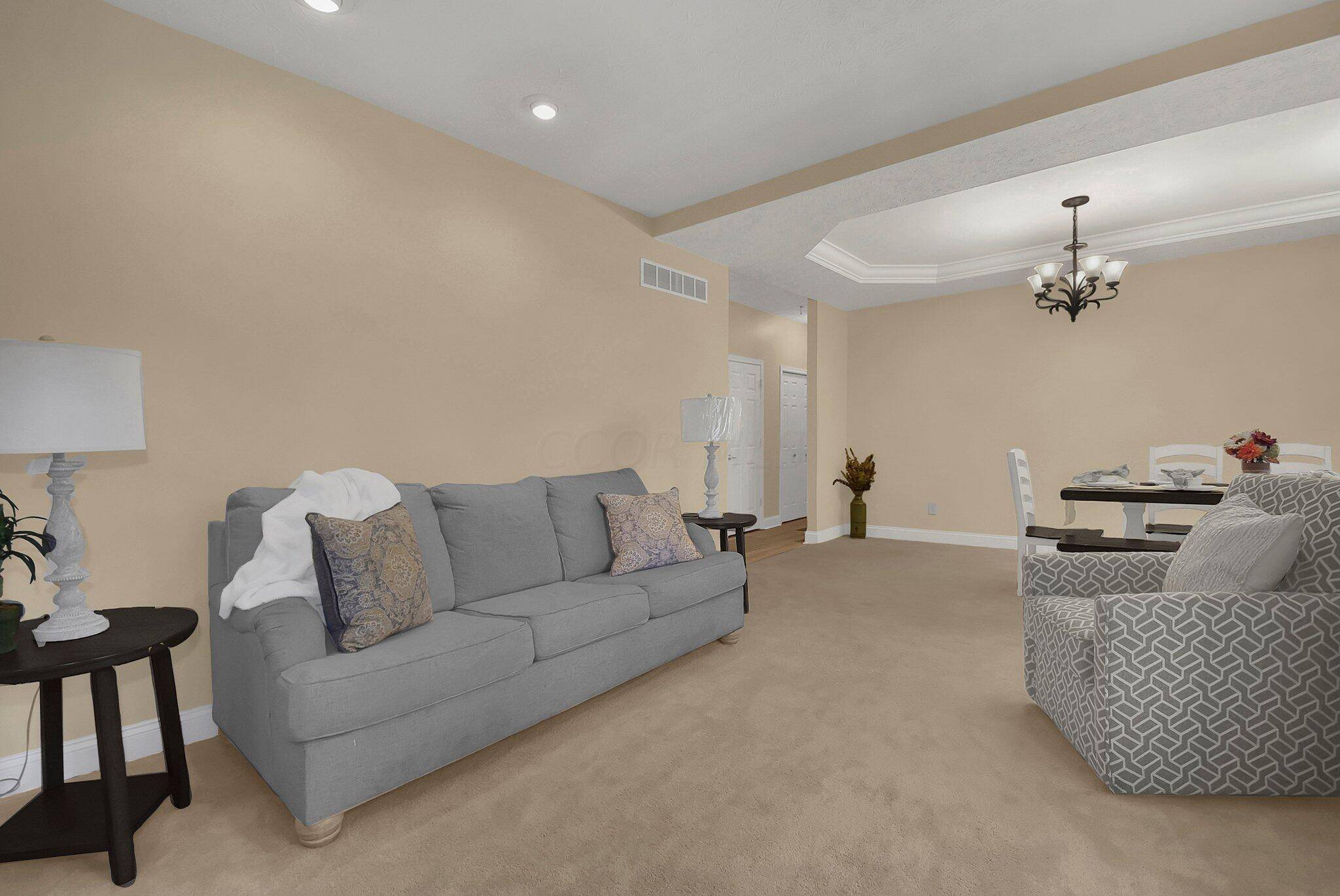$435,000
$464,900
6.4%For more information regarding the value of a property, please contact us for a free consultation.
3 Beds
2 Baths
1,906 SqFt
SOLD DATE : 12/05/2024
Key Details
Sold Price $435,000
Property Type Single Family Home
Sub Type Single Family Residence
Listing Status Sold
Purchase Type For Sale
Square Footage 1,906 sqft
Price per Sqft $228
Subdivision Choctaw Lake
MLS Listing ID 224029426
Sold Date 12/05/24
Style Ranch
Bedrooms 3
Full Baths 2
HOA Fees $97/qua
HOA Y/N Yes
Year Built 2006
Annual Tax Amount $4,799
Lot Size 0.440 Acres
Lot Dimensions 0.44
Property Sub-Type Single Family Residence
Source Columbus and Central Ohio Regional MLS
Property Description
High quality, custom built home by Wayne Homes. This meticulously cared for 3 bdrm, 2 bath, 1-owner spacious ranch home features 9' ceilings. Enter into the open living and dining room area highlighted by the tray ceiling. Mozy on in to the great room featuring a cozy wood burning fireplace also plumbed and ready for gas logs. Brand new Luxury Vinyl plank flooring meanders through the main living area & into the kitchen which boasts custom 42'' cherry cabinets, Corian counters, recessed lighting, and newer SS appliances. The newly carpeted grand master suite is accompanied by a huge master closet & master bath with big soaker tub, shower, & double vanity. 1st flr laundry. Nice sized spare bdrms with large closets. 1300 additonal Sq ft in lower level ready to finish. Fresh interior paint.
Location
State OH
County Madison
Community Choctaw Lake
Area 0.44
Direction I-70 to north on SR 56, right on Old Columbus, left on W Choctaw, right on Little Big Horn
Rooms
Other Rooms 1st Floor Primary Suite, Dining Room, Family Rm/Non Bsmt, Living Room
Dining Room Yes
Interior
Interior Features Dishwasher, Electric Dryer Hookup, Garden/Soak Tub, Gas Range, Gas Water Heater, Microwave, Refrigerator
Heating Forced Air
Cooling Central Air
Fireplaces Type Wood Burning, Gas Log
Equipment No
Fireplace Yes
Laundry 1st Floor Laundry
Exterior
Parking Features Garage Door Opener, Attached Garage
Garage Spaces 3.0
Garage Description 3.0
Total Parking Spaces 3
Garage Yes
Building
Lot Description Wooded
Schools
High Schools London Csd 4903 Mad Co.
School District London Csd 4903 Mad Co.
Others
Tax ID 24-00736.000
Acceptable Financing USDA Loan, VA, FHA, Conventional
Listing Terms USDA Loan, VA, FHA, Conventional
Read Less Info
Want to know what your home might be worth? Contact us for a FREE valuation!

Our team is ready to help you sell your home for the highest possible price ASAP






