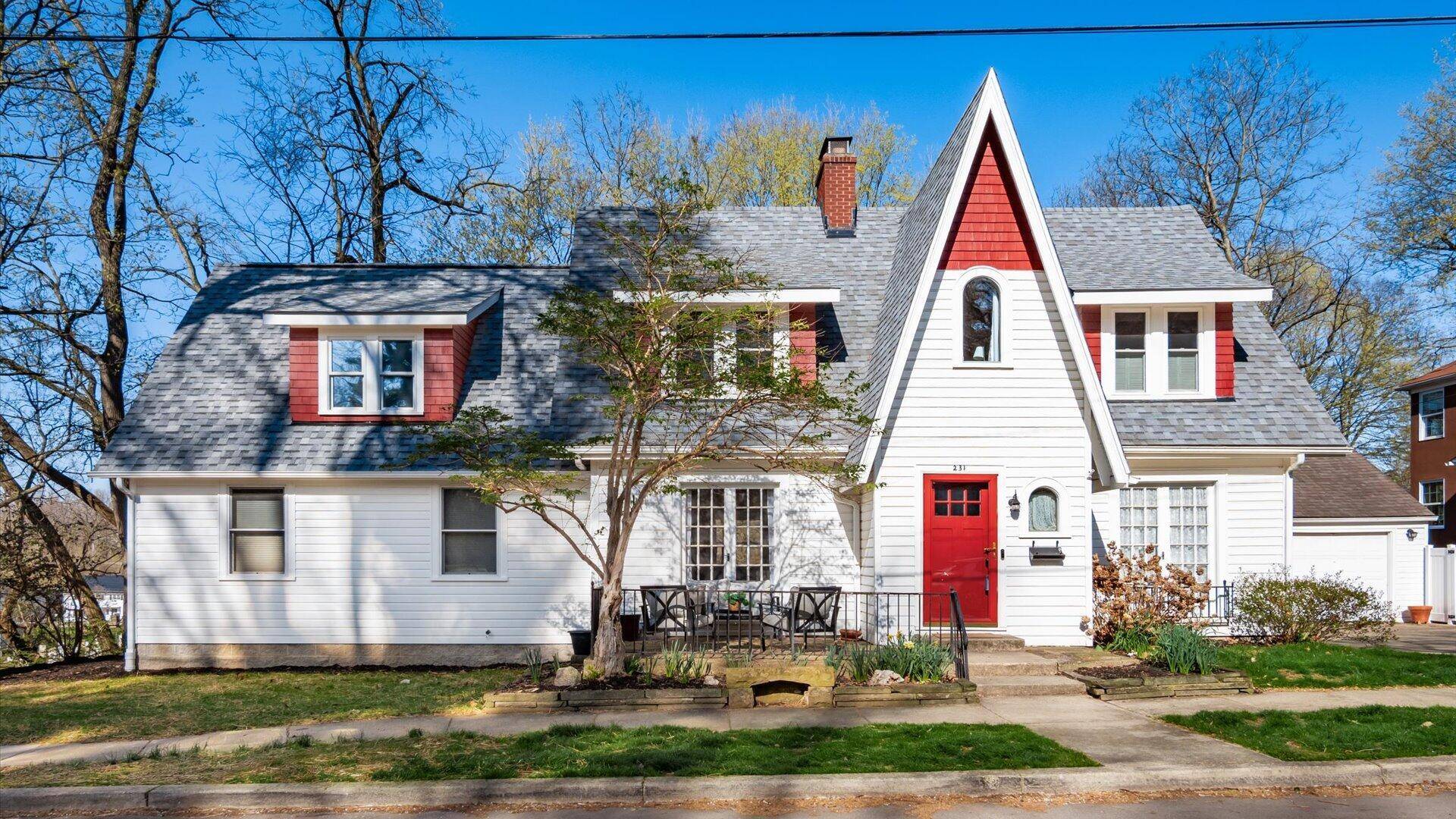$649,000
$649,000
For more information regarding the value of a property, please contact us for a free consultation.
3 Beds
2.5 Baths
1,535 SqFt
SOLD DATE : 05/30/2025
Key Details
Sold Price $649,000
Property Type Single Family Home
Sub Type Single Family Residence
Listing Status Sold
Purchase Type For Sale
Square Footage 1,535 sqft
Price per Sqft $422
Subdivision Village
MLS Listing ID 225012721
Sold Date 05/30/25
Style Cape Cod
Bedrooms 3
Full Baths 2
HOA Y/N No
Year Built 1932
Annual Tax Amount $5,073
Lot Size 0.270 Acres
Lot Dimensions 0.27
Property Sub-Type Single Family Residence
Source Columbus and Central Ohio Regional MLS
Property Description
Step into this enchanting storybook cottage, brimming with character and original built-ins. Nestled in the heart of the village, this home effortlessly blends historic charm with modern comfort.
A seamless new addition introduces a stunning first-floor owner's suite, complete with a gas fireplace, walk-in closet, and a spacious en-suite bath. Enjoy morning coffee or evening relaxation on the screened porch, overlooking a private, tree-lined backyard.
The light-filled family room boasts a wall of windows, creating a bright and inviting space. Cozy up in the living room with a fireplace, perfect for chilly evenings. Upstairs, you'll find two charming bedrooms with an updated full bath—one with a walk-in closet, the other featuring a quaint office nook.
Hardwood floors, first-floor laundry, and a fenced yard add to the home's appeal. Plus, a rare one-car garage offers convenience.
This beloved home has never been on the open market before—a rare opportunity to enjoy one-floor living in the village. Don't miss your chance to own this truly special home!
Location
State OH
County Licking
Community Village
Area 0.27
Direction East Broadway to South Prospect St
Rooms
Other Rooms 1st Floor Primary Suite, Dining Room, Eat Space/Kit, Family Rm/Non Bsmt, Living Room, Rec Rm/Bsmt
Basement Walk-Out Access, Full
Dining Room Yes
Interior
Cooling Central Air, Wall Unit(s)
Fireplaces Type Three, Decorative, Gas Log
Equipment Yes
Fireplace Yes
Laundry 1st Floor Laundry
Exterior
Parking Features Garage Door Opener, Detached Garage
Garage Spaces 1.0
Garage Description 1.0
Total Parking Spaces 1
Garage Yes
Building
Architectural Style Cape Cod
Schools
High Schools Granville Evsd 4501 Lic Co.
Others
Tax ID 020-056022-00.000
Read Less Info
Want to know what your home might be worth? Contact us for a FREE valuation!

Our team is ready to help you sell your home for the highest possible price ASAP






