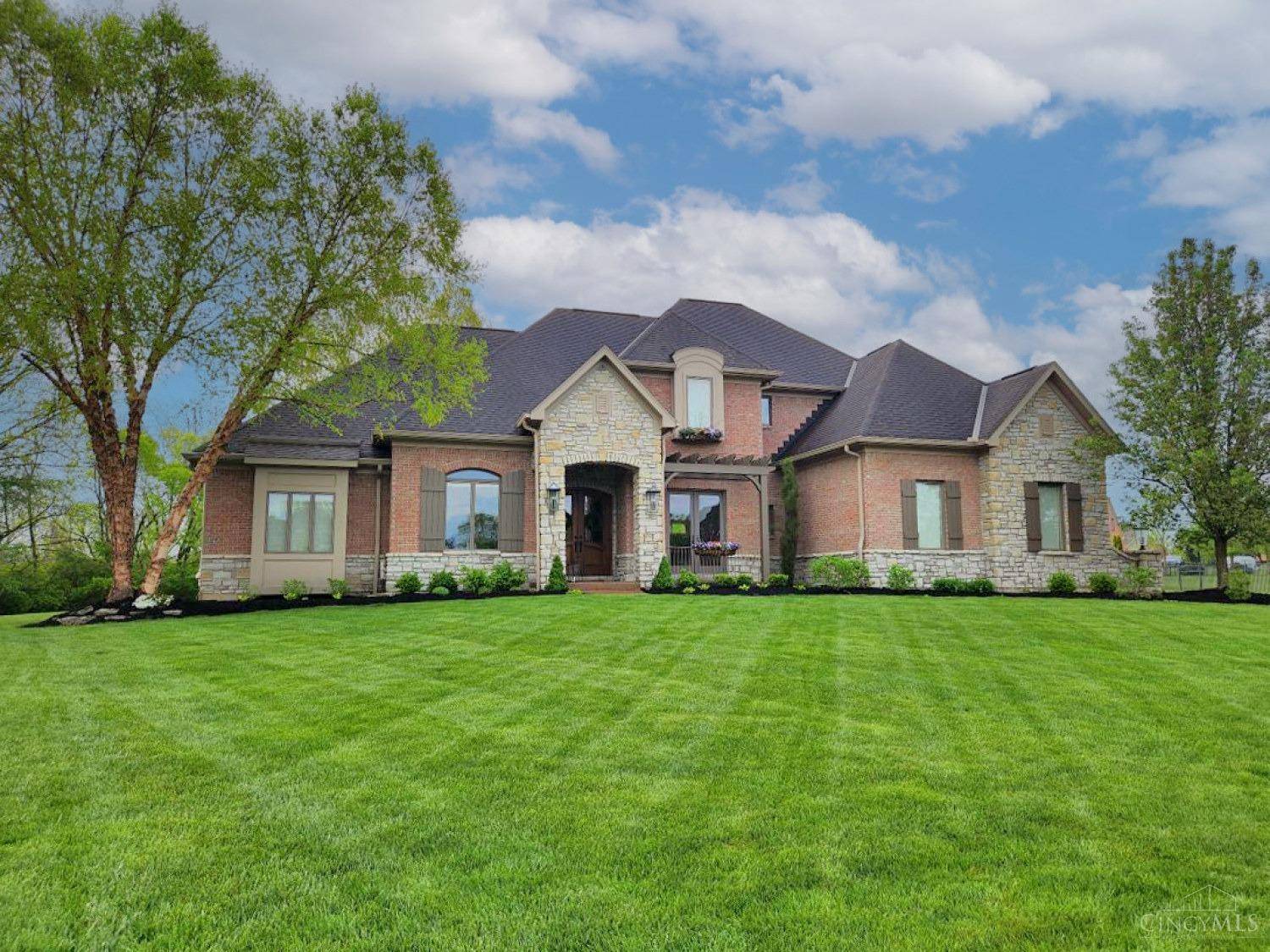$1,497,000
$1,497,000
For more information regarding the value of a property, please contact us for a free consultation.
5 Beds
6 Baths
6,578 SqFt
SOLD DATE : 06/10/2025
Key Details
Sold Price $1,497,000
Property Type Single Family Home
Sub Type Single Family Residence
Listing Status Sold
Purchase Type For Sale
Square Footage 6,578 sqft
Price per Sqft $227
Subdivision Chestnut Hill
MLS Listing ID 1838536
Sold Date 06/10/25
Style Transitional
Bedrooms 5
Full Baths 4
Half Baths 2
HOA Fees $82/ann
HOA Y/N Yes
Year Built 2011
Lot Size 0.959 Acres
Property Sub-Type Single Family Residence
Source Cincinnati Multiple Listing Service
Property Description
A rare gem in Mason! Why build when you can move into a home that feels brand new! Tucked on a quiet cul-de-sac in the Estates of Chestnut Hill, a stunning custom home delivers space, style, & comfort on nearly an acre of wooded privacy*With 5 bedrooms, 6 baths, & approx. 7000 SF of finished living, there's room for everyone & every occasion*The first-floor primary suite is a serene escape with a vaulted tray ceiling & spa-like bath*A chef's kitchen anchors the main floor, opening to a cozy great room with a stone fireplace & built-ins*Fresh updates throughout-refinished hardwoods, new carpet, paint, & lighting make the home feel brand new*Finished lower level offers 9' ceilings, a media room, fitness area, 5th bed, full bath, & rec space*Entertain with ease on the covered patio, featuring soaring ceilings, a stunning stone fireplace that creates a private outdoor retreat*Experience the perfect blend of luxury, comfort, & convenience. This is more than just a home, it's a lifestyle!
Location
State OH
County Warren
Area Warren-E09
Zoning Residential
Rooms
Family Room 17x10 Level: 2
Basement Full
Master Bedroom 21 x 16 336
Bedroom 2 15 x 14 210
Bedroom 3 17 x 14 238
Bedroom 4 17 x 16 272
Bedroom 5 17 x 16 272
Living Room 26 x 25 650
Dining Room 16 x 13 16x13 Level: 1
Kitchen 23 x 16
Family Room 17 x 10 170
Interior
Interior Features 9Ft + Ceiling, Beam Ceiling, Crown Molding, French Doors, Multi Panel Doors, Skylight
Hot Water Gas, Tankless
Heating Forced Air, Gas
Cooling Central Air
Fireplaces Number 2
Fireplaces Type Stone, Gas
Window Features Casement,Wood,Insulated
Appliance Convection Oven, Dishwasher, Garbage Disposal, Microwave, Oven/Range, Refrigerator
Laundry 10x9 Level: 1
Exterior
Exterior Feature Covered Deck/Patio, Cul de sac, Fireplace, Patio, Porch, Sprinklers, Wooded Lot, Yard Lights
Garage Spaces 3.0
Garage Description 3.0
View Y/N Yes
Water Access Desc Public
View Woods
Roof Type Shingle
Building
Foundation Poured
Sewer Public Sewer
Water Public
Level or Stories Two
New Construction No
Schools
School District Mason City Sd
Others
HOA Name Stonegate Mgmt.
HOA Fee Include AssociationDues, LandscapingCommunity, PlayArea, Pool, ProfessionalMgt
Read Less Info
Want to know what your home might be worth? Contact us for a FREE valuation!

Our team is ready to help you sell your home for the highest possible price ASAP

Bought with eXp Realty






