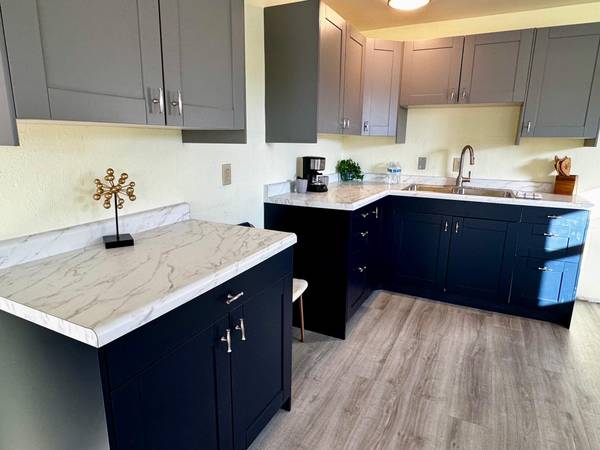$140,000
$140,000
For more information regarding the value of a property, please contact us for a free consultation.
3 Beds
2 Baths
1,193 SqFt
SOLD DATE : 08/29/2025
Key Details
Sold Price $140,000
Property Type Single Family Home
Sub Type Single Family Residence
Listing Status Sold
Purchase Type For Sale
Square Footage 1,193 sqft
Price per Sqft $117
Subdivision Kenwood Heights All 7426
MLS Listing ID 1036634
Sold Date 08/29/25
Style Bungalow
Bedrooms 3
Full Baths 2
Year Built 1961
Annual Tax Amount $1,324
Tax Year 2024
Lot Dimensions 37 x 140
Property Sub-Type Single Family Residence
Property Description
Tired of extensive yard work? Check out this house with a nice small yard! The entire first floor of this home has been renovated! Plus it has a full basement with storage and workshop space. This family built this home in 1961, that's right, a one-owner home. Some key features include: A beautifully remodeled back room now serves as a primary suite, complete with a brand-new full bath featuring a step-in shower, PEX plumbing, a modern commode, a stylish vanity, and new flooring.Modern Kitchen: The completely new kitchen boasts slow-close cabinets in a chic combination of navy and grey, adding a touch of elegance to your culinary adventures. The kitchen includes plenty of space for an eat in kitchen or dining space. There is even space for an island!Fresh Updates: Enjoy new flooring and subflooring throughout the home, all freshly painted. The furnace and AC were updated in 2024, and new windows were installed in 2023 to ensure energy efficiency.Comfortable Bedrooms: Two front bedrooms with generous closets and a beautifully updated hall bath with a new tub, surround, and shower.Updated Lighting: Modern lighting fixtures throughout the home.Functional Basement: The basement features a former rec room with a decorative fireplace, a laundry area with a utility sink, space for a workshop, and additional storage off the utility area. There is a carport in the back and plenty of parking! This home is a perfect blend of classic charm and fantastic updates. Don't miss the chance to make it yours!
Location
State OH
County Clark
Area 013 S Of Main / E Of Limestone
Zoning Residential
Rooms
Basement Block, Full, Partially Finished
Interior
Heating Forced Air, Natural Gas
Cooling Central Air
Fireplaces Type Decorative
Exterior
Exterior Feature Brick
Parking Features Carport
Utilities Available Natural Gas Connected, Sewer Connected
Building
Foundation Block
Sewer Public Sewer
Water Supplied Water
Level or Stories One
Schools
School District 1206 Springfield Csd
Others
Ownership Non-Occupant
Financing Cash,FHA,Conventional
Read Less Info
Want to know what your home might be worth? Contact us for a FREE valuation!

Our team is ready to help you sell your home for the highest possible price ASAP
Bought with Coldwell Banker Heritage







