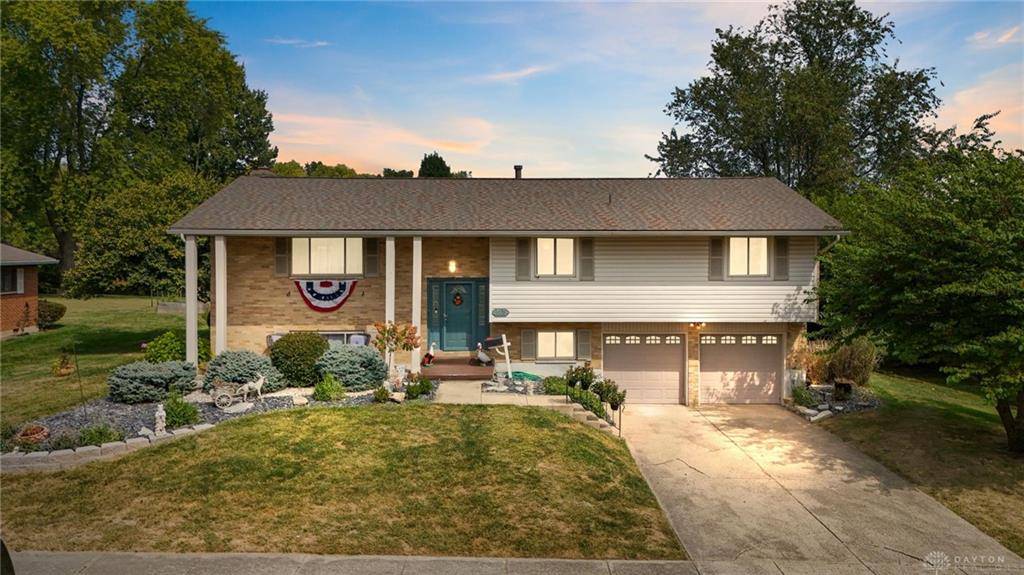$330,000
$344,900
4.3%For more information regarding the value of a property, please contact us for a free consultation.
4 Beds
3 Baths
2,544 SqFt
SOLD DATE : 10/10/2025
Key Details
Sold Price $330,000
Property Type Single Family Home
Sub Type Single Family
Listing Status Sold
Purchase Type For Sale
Square Footage 2,544 sqft
Price per Sqft $129
MLS Listing ID 943711
Sold Date 10/10/25
Bedrooms 4
Full Baths 2
Half Baths 1
Year Built 1967
Annual Tax Amount $5,720
Lot Size 0.372 Acres
Lot Dimensions 100x159x100x166
Property Sub-Type Single Family
Property Description
Welcome to this spacious Kettering bi-level home offering 4 bedrooms, 2.5 bathrooms, and 2,544 square feet of comfortable living space. With a two-car garage and stylish updates throughout, this property blends functionality with inviting character. Step inside to find hardwood floors that flow through the living room and bedrooms, creating a warm and timeless appeal. The kitchen is designed for both style and convenience, featuring stainless steel appliances, ample counter and cabinet space, and stylish faux tile flooring. Just off the kitchen, the screened-in back deck provides the perfect retreat to relax and enjoy views of the expansive backyard. All bedrooms are generously sized, including the primary suite, which boasts a private ensuite bathroom complete with a modern vanity topped with granite, a stand-up shower surround, and a sliding glass door. The lower level expands the living space dramatically with a massive family/recreation room, perfect for entertaining, hobbies, or creating a home theater. This level also includes a large storage room and a laundry area equipped with a convenient half bath. With its spacious layout, updated features, and inviting outdoor spaces, this home offers endless opportunities to make it your own. Located within minutes of schools, parks, shopping and dining. This is the one you've been waiting for!
Location
State OH
County Montgomery
Zoning Residential
Rooms
Basement Finished, Partial, Walkout
Kitchen Galley Kitchen, Laminate Counters
Interior
Interior Features Gas Water Heater, Paddle Fans
Heating Forced Air, Natural Gas
Cooling Central
Fireplaces Type One, Woodburning
Exterior
Exterior Feature Deck, Patio, Porch
Parking Features 2 Car, Attached
Utilities Available City Water, Natural Gas, Sanitary Sewer
Building
Level or Stories Bi Level
Structure Type Brick,Frame,Vinyl
Schools
School District Kettering
Read Less Info
Want to know what your home might be worth? Contact us for a FREE valuation!

Our team is ready to help you sell your home for the highest possible price ASAP

Bought with BHHS Professional Realty







